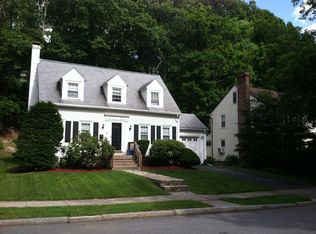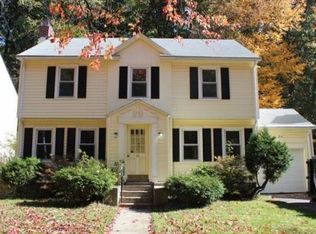Sold for $594,000 on 07/21/25
$594,000
41 S Flagg St, Worcester, MA 01602
5beds
2,234sqft
Single Family Residence
Built in 1938
9,920 Square Feet Lot
$606,200 Zestimate®
$266/sqft
$3,410 Estimated rent
Home value
$606,200
$558,000 - $661,000
$3,410/mo
Zestimate® history
Loading...
Owner options
Explore your selling options
What's special
Located on a quiet cul-de-sac in Worcester’s desirable Tatnuck neighborhood, this Colonial Revival blends space, comfort, and charm. The first floor offers a long living room with fireplace and dual seating areas, a formal dining room, and a bright sunroom perfect as a playroom. The updated kitchen features leathered granite counters and refinished cabinets. Upstairs, the private owner’s suite is the crown jewel—air-conditioned with cathedral ceilings, a skylight, a walk-in closet with custom shelving, and a full bath with laundry. A slider opens to a private balcony overlooking the backyard. Four additional bedrooms and another full bath complete the second floor. Enjoy the backyard with garden beds, open lawn, and patio ideal for summer dining. The finished lower level includes a cozy office with a fireplace, while the unfinished portion provides ample storage. A tandem 2-car garage can flex as a 1-car garage with workshop. This one has it all—location, space, and updates.
Zillow last checked: 8 hours ago
Listing updated: July 22, 2025 at 10:01am
Listed by:
Christopher Group 617-980-6845,
Compass 617-206-3333,
Christopher Collette 617-980-6845
Bought with:
Isaac Dube
eXp Realty
Source: MLS PIN,MLS#: 73383023
Facts & features
Interior
Bedrooms & bathrooms
- Bedrooms: 5
- Bathrooms: 3
- Full bathrooms: 2
- 1/2 bathrooms: 1
Primary bedroom
- Features: Bathroom - Full, Skylight, Cathedral Ceiling(s), Walk-In Closet(s), Flooring - Hardwood, Balcony - Exterior, French Doors, Recessed Lighting
- Level: Second
Bedroom 2
- Features: Ceiling Fan(s), Closet, Flooring - Hardwood, Lighting - Overhead
- Level: Second
Bedroom 3
- Features: Ceiling Fan(s), Flooring - Hardwood, Lighting - Overhead
- Level: Second
Bedroom 4
- Features: Ceiling Fan(s), Flooring - Hardwood, Lighting - Overhead
- Level: Second
Bedroom 5
- Features: Ceiling Fan(s), Flooring - Hardwood, Lighting - Overhead
- Level: Second
Bathroom 1
- Features: Bathroom - Half, Flooring - Stone/Ceramic Tile, Recessed Lighting
- Level: First
Bathroom 2
- Features: Bathroom - Full, Bathroom - Tiled With Tub & Shower, Flooring - Stone/Ceramic Tile, Dryer Hookup - Electric, Washer Hookup, Lighting - Overhead
- Level: Second
Bathroom 3
- Features: Bathroom - Full, Bathroom - With Tub & Shower, Lighting - Overhead
- Level: Second
Dining room
- Features: Flooring - Hardwood, Lighting - Pendant
- Level: First
Kitchen
- Features: Ceiling Fan(s), Flooring - Hardwood, Countertops - Stone/Granite/Solid, Recessed Lighting, Remodeled
- Level: Main,First
Living room
- Features: Flooring - Hardwood, Recessed Lighting, Lighting - Overhead
- Level: Main
Office
- Features: Fireplace, Flooring - Laminate, Recessed Lighting
- Level: Basement
Heating
- Steam, Natural Gas, Fireplace(s)
Cooling
- None
Appliances
- Laundry: Washer Hookup
Features
- Recessed Lighting, Lighting - Overhead, Beadboard, Office, Sun Room
- Flooring: Tile, Laminate, Hardwood
- Basement: Partial,Finished,Interior Entry
- Number of fireplaces: 2
- Fireplace features: Living Room
Interior area
- Total structure area: 2,234
- Total interior livable area: 2,234 sqft
- Finished area above ground: 2,134
- Finished area below ground: 100
Property
Parking
- Total spaces: 3
- Parking features: Attached, Garage Door Opener, Storage, Paved Drive, Off Street, Paved
- Attached garage spaces: 1
- Uncovered spaces: 2
Features
- Patio & porch: Patio
- Exterior features: Patio, Balcony, Storage, Fenced Yard, Garden
- Fencing: Fenced/Enclosed,Fenced
- Waterfront features: Lake/Pond, 1 to 2 Mile To Beach, Beach Ownership(Public)
Lot
- Size: 9,920 sqft
Details
- Parcel number: M:24 B:002 L:00042,1784675
- Zoning: RS-7
Construction
Type & style
- Home type: SingleFamily
- Architectural style: Colonial
- Property subtype: Single Family Residence
Materials
- Frame
- Foundation: Stone
- Roof: Shingle
Condition
- Year built: 1938
Utilities & green energy
- Electric: 100 Amp Service
- Sewer: Public Sewer
- Water: Public
- Utilities for property: for Electric Range, Washer Hookup
Community & neighborhood
Community
- Community features: Public Transportation, Shopping, Park, Walk/Jog Trails, Golf, Medical Facility, Laundromat, Bike Path, Conservation Area, Highway Access, House of Worship, Private School, Public School, T-Station, University
Location
- Region: Worcester
Price history
| Date | Event | Price |
|---|---|---|
| 7/21/2025 | Sold | $594,000+0.7%$266/sqft |
Source: MLS PIN #73383023 | ||
| 6/11/2025 | Contingent | $590,000$264/sqft |
Source: MLS PIN #73383023 | ||
| 6/2/2025 | Listed for sale | $590,000+11.3%$264/sqft |
Source: MLS PIN #73383023 | ||
| 6/16/2023 | Sold | $530,000+8.2%$237/sqft |
Source: MLS PIN #73104703 | ||
| 5/3/2023 | Contingent | $489,900$219/sqft |
Source: MLS PIN #73104703 | ||
Public tax history
| Year | Property taxes | Tax assessment |
|---|---|---|
| 2025 | $6,009 +2.2% | $455,600 +6.5% |
| 2024 | $5,881 +3.9% | $427,700 +8.4% |
| 2023 | $5,660 +8.1% | $394,700 +14.6% |
Find assessor info on the county website
Neighborhood: 01602
Nearby schools
GreatSchools rating
- 4/10Chandler Magnet SchoolGrades: PK-6Distance: 0.4 mi
- 2/10Forest Grove Middle SchoolGrades: 7-8Distance: 1.6 mi
- 3/10Doherty Memorial High SchoolGrades: 9-12Distance: 1 mi
Get a cash offer in 3 minutes
Find out how much your home could sell for in as little as 3 minutes with a no-obligation cash offer.
Estimated market value
$606,200
Get a cash offer in 3 minutes
Find out how much your home could sell for in as little as 3 minutes with a no-obligation cash offer.
Estimated market value
$606,200

