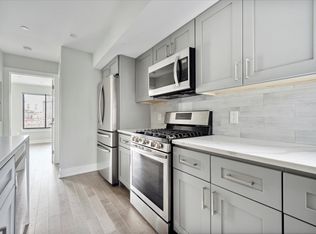Newly upgraded modern home with hardwood floors throughout, an open floor plan with soaring ceilings, recessed lighting, central air, and exposed brick accent walls for a warm and welcoming refuge.
Kitchen includes light oak cabinetry, granite countertops, sleek hardware, electric four-burner range, stainless steel sink, and refrigerator. Full bath is comprised of a soaking tub/shower, contemporary vanity with a stylish light fixture, and an accent brick wall.
Front bedroom boasts copious natural light from huge windows overlooking the tree-lined street, and includes a custom closet, brand new hardwood flooring, overhead fan, and plenty of room for a queen size mattress and study area. Overlooking the quiet neighborhood courtyard in the back, the second bedroom flaunts hardwood floors, a custom closet with shelving, and room for a queen sized bed.
Tenants are welcome to enjoy the front porch, coin-operated laundry facilities in the basement, and responsive property management.
Close proximity to markets, restaurants, cafes, universities, parks, shopping and public transportation, such as the Market-Frankford Line, which grants direct access to Center City. Easy access to major highways.
Owner pays water/trash/sewer. Tenant responsible for electric/gas. Cats are permitted with a nonrefundable $250 deposit. No dogs. Smoke-free premises. Please contact to answer brief questionnaire if interested in scheduling a showing.
Applicant prerequisties include a minimum credit score of 675 and 3x monthly rent required in income. First/last/security required to move in.
Apartment for rent
Accepts Zillow applications
$1,595/mo
41 S 45th St APT 2, Philadelphia, PA 19104
2beds
850sqft
Price may not include required fees and charges.
Apartment
Available Mon Sep 1 2025
Cats OK
Central air
Shared laundry
-- Parking
-- Heating
What's special
Contemporary vanitySleek hardwareOpen floor planCopious natural lightLight oak cabinetryElectric four-burner rangeSoaring ceilings
- 6 days
- on Zillow |
- -- |
- -- |
Travel times
Facts & features
Interior
Bedrooms & bathrooms
- Bedrooms: 2
- Bathrooms: 1
- Full bathrooms: 1
Cooling
- Central Air
Appliances
- Laundry: Shared
Features
- Flooring: Hardwood
Interior area
- Total interior livable area: 850 sqft
Property
Parking
- Details: Contact manager
Features
- Exterior features: Electricity not included in rent, Exposed brick, Garbage included in rent, Gas not included in rent, Granite countertops, High ceilings, Open floor plan, Sewage included in rent, Water included in rent
Construction
Type & style
- Home type: Apartment
- Property subtype: Apartment
Utilities & green energy
- Utilities for property: Garbage, Sewage, Water
Building
Management
- Pets allowed: Yes
Community & HOA
Location
- Region: Philadelphia
Financial & listing details
- Lease term: 1 Year
Price history
| Date | Event | Price |
|---|---|---|
| 7/11/2025 | Listed for rent | $1,595+4.6%$2/sqft |
Source: Zillow Rentals | ||
| 10/14/2024 | Listing removed | $1,525$2/sqft |
Source: Zillow Rentals | ||
| 5/20/2024 | Listing removed | -- |
Source: Zillow Rentals | ||
| 4/23/2024 | Listed for rent | $1,525+9.3%$2/sqft |
Source: Zillow Rentals | ||
| 3/29/2022 | Listing removed | -- |
Source: Zillow Rental Manager | ||
Neighborhood: Spruce Hill
There are 2 available units in this apartment building
![[object Object]](https://photos.zillowstatic.com/fp/ea7fa1f53c39a44eb545b33ee1b9955c-p_i.jpg)
