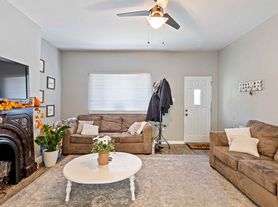Room details
Southside Heartland! Affordable Studio Shares Starting from $650+/month!
Hello, are you searching for the perfect Southside home? All rooms are now available!
Are you looking for a great location, an affordable price, and the opportunity to meet new people? Now's your chance! We're renting out a spacious 4-bedroom house per room, offering you a super affordable living option!
Key Features:
Great Value: Studios are only $650-$800 per month (prices vary slightly depending on size and orientation). This is significantly more affordable than renting an entire apartment or house!
Now, we're offering share rentals to provide the most affordable housing solution for young people like you.
Convenient Location: Located in the heart of Southside, within walking distance to restaurants, cafes, bars, supermarkets, and public transportation, making your life incredibly convenient. Comfortable Space: Each room is bright and spacious, with ample natural light and storage. Shared living rooms, kitchens, and bathrooms are spacious.
Roommate Matching: We'll help find like-minded roommates and strive to create a friendly, clean living environment.
How do utility bills work?
To streamline the process, the landlord will pay a lump sum for water, electricity, and gas, and then share the cost equally among all roommates. This eliminates the hassle of opening an account and ensures transparency and fairness.
Open House!
We cordially invite you to come and see us in person!
Action Guide:
If you're interested, please contact us via the following methods:
Book directly during a Zillow open house.
Limited availability, first come, first served! Don't worry about high rents for entire homes anymore; act now to secure your new Southside home!
-Expense Details
Landlord's Responsibilities: Garbage disposal Sewerage
Tenant's Responsibilities: Water Electricity Gas Internet Winter snow removal (requires clearing snow from the front door and driveway)
Neighborhood Life
Within a 5-minute walk: Publix, Starbucks, Southside Bar Street, bus stops
10-minute drive: Direct access to downtown Pittsburgh, CMU/University of Pittsburgh, and Station Square Entertainment District
Community Vibe: Youthful, safe, friendly, with a vibrant nightlife yet quiet living environment.
Ideal Tenant Selection
Young professionals/small families seeking quality living
Remote workers seeking a home office space
Tenants seeking urban convenience but value privacy
Viewing & Contact
Notes:
Rent includes garbage and sewer charges. See the lease agreement for details.
Photos of the renovation process are available for reference. Please schedule a site visit! -
Rare opportunity! Rare Southside single-family home with central air conditioning, a skylight kitchen, and a free loft!
Landlord covers garbage and sewer charges. Super deal!
Book now! Expected to be a hot seller!
Tenant Screening Criteria
Credit Score** 620 (Nova Credit International Credit Score conversion accepted)
Proof of Income** 3 times the monthly rent (Amazon employees require Form 1099 + 12 weeks of work records)
Verification
All adult applicants must pass a background check. Passport + I-20/OPT/H1B documents (international students/workers preferred)
To protect the tenant's belongings, renters' insurance and pet insurance are required.
Application fee $35/person
Deposit: A deposit of one month's rent is required (the final amount will be determined based on application review). The deposit will be refunded upon departure, less reasonable damages and outstanding fees, in accordance with the lease and Pennsylvania law.
Priority Path
Healthcare Workers/Graduate Students/Guarantors with U.S. Assets
Key Legal Notice**
"No Section 8
Housing vouchers are not accepted
Pet Policy
Weight limit 40 pounds or less, $500 deposit + $50 monthly fee for dogs (service dogs exempt), $35 for cats
Joint Liability
Shared tenants must designate a lead payer (refer to the lease) or find a suitable guarantor.
Late Fees
$35 base fee + $25/day (triggered on the 6th day after the grace period) Tenants are responsible for electricity, gas, water, internet/cable TV, and parking. Landlords are responsible for sewer and garbage disposal.
