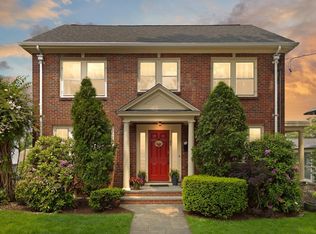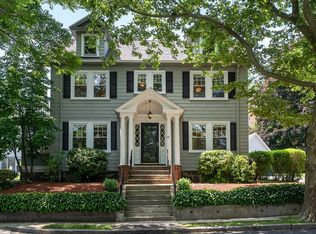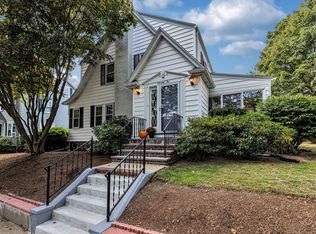Gracious 1920's Center Entrance colonial in prime West Roxbury location near the Parkway! This warm and inviting home offers all the turn of the century charm! Features include a front to back LR with wood burning fireplace & beam ceilings, formal dining room with 1/2 gumwood wainscotting, gumwood trim throughout, French doors, leaded glass accents, walk-through Pantry, triple-crown molding, hardwood floors and more! White cabinet eat-in kitchen w/black granite counter tops and double wall oven. Breezy 3 season jalousie porch off kitchen & 1/2 bath round out the first floor. Second floor features 4 corner bedrooms including a MBR w/walk in closet, private deck & access to a walk up attic. 2017 Fresh interior paint throughout. Finished basement family room offers a 2nd fireplace, wet bar, laundry room and direct walk out to a built-in one car under garage and ample off street parking. Walking distance to local shops, restaurants & commuter train to Boston!
This property is off market, which means it's not currently listed for sale or rent on Zillow. This may be different from what's available on other websites or public sources.


