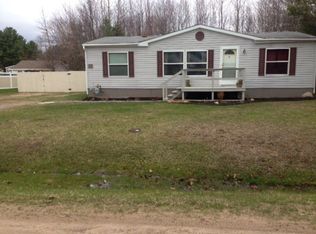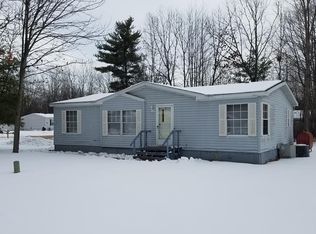Sold for $127,600 on 05/06/24
$127,600
41 Rugar Park Way, Plattsburgh, NY 12901
3beds
1,188sqft
Single Family Residence
Built in 1997
0.27 Acres Lot
$167,100 Zestimate®
$107/sqft
$1,919 Estimated rent
Home value
$167,100
$149,000 - $189,000
$1,919/mo
Zestimate® history
Loading...
Owner options
Explore your selling options
What's special
Level Corner lot with Oversized 2 Car Garage, paved driveway & Large wrap around porch! Updated appliances, granite countertops and hickory cabinets. Nice layout. Primary bedroom boasts hardwood floors and suite includes ensuite full bathroom and walk-in closet. Other side of house offers 2 bedrooms and second full bathroom. Call for a tour today!
Zillow last checked: 8 hours ago
Listing updated: August 28, 2024 at 09:42pm
Listed by:
Kira Witherwax,
RE/MAX North Country
Bought with:
Carrie Bedore-Long
RE/MAX North Country
Source: ACVMLS,MLS#: 200681
Facts & features
Interior
Bedrooms & bathrooms
- Bedrooms: 3
- Bathrooms: 2
- Full bathrooms: 2
- Main level bathrooms: 2
- Main level bedrooms: 3
Primary bedroom
- Features: Hardwood
- Level: First
- Area: 176.8 Square Feet
- Dimensions: 13 x 13.6
Bedroom 2
- Features: Carpet
- Level: First
- Area: 110 Square Feet
- Dimensions: 10 x 11
Bedroom 3
- Features: Carpet
- Level: First
- Area: 126 Square Feet
- Dimensions: 10 x 12.6
Primary bathroom
- Features: Ceramic Tile
- Level: First
- Area: 53.9 Square Feet
- Dimensions: 7 x 7.7
Bathroom 2
- Features: Linoleum
- Level: First
- Area: 30 Square Feet
- Dimensions: 5 x 6
Kitchen
- Features: Linoleum
- Level: First
- Area: 180 Square Feet
- Dimensions: 15 x 12
Living room
- Features: Carpet
- Level: First
- Area: 225 Square Feet
- Dimensions: 15 x 15
Heating
- Forced Air, Oil
Cooling
- None
Appliances
- Included: Dishwasher, Gas Oven, Gas Range, Refrigerator
Features
- Granite Counters, Eat-in Kitchen
- Flooring: Carpet, Ceramic Tile, Hardwood, Linoleum
- Windows: Vinyl Clad Windows
- Basement: None
- Has fireplace: No
Interior area
- Total structure area: 1,188
- Total interior livable area: 1,188 sqft
- Finished area above ground: 1,188
- Finished area below ground: 0
Property
Parking
- Total spaces: 2
- Parking features: Driveway
- Garage spaces: 2
- Has uncovered spaces: Yes
Features
- Levels: One
- Patio & porch: Front Porch, Side Porch, Wrap Around
- Exterior features: Private Yard
- Pool features: None
- Spa features: None
- Fencing: Back Yard,Front Yard
- Has view: Yes
- View description: Neighborhood
- Body of water: None
Lot
- Size: 0.27 Acres
- Dimensions: 139.29 x 84.93
- Features: Back Yard, Corner Lot, Front Yard
Details
- Additional structures: Garage(s)
- Parcel number: 220.4515
- Zoning: Residential
Construction
Type & style
- Home type: SingleFamily
- Architectural style: Ranch
- Property subtype: Single Family Residence
Materials
- Pre-Fabricated
- Foundation: Slab
- Roof: Metal
Condition
- Fixer,Updated/Remodeled
- New construction: No
- Year built: 1997
Utilities & green energy
- Sewer: Public Sewer
- Water: Public
- Utilities for property: Cable Available, Electricity Connected, Internet Available
Community & neighborhood
Location
- Region: Plattsburgh
- Subdivision: None
Other
Other facts
- Listing agreement: Exclusive Right To Sell
- Listing terms: Cash,Conventional,FHA
- Road surface type: Paved
Price history
| Date | Event | Price |
|---|---|---|
| 5/6/2024 | Sold | $127,600-5.5%$107/sqft |
Source: | ||
| 11/25/2023 | Pending sale | $135,000$114/sqft |
Source: | ||
| 10/31/2023 | Price change | $135,000-6.9%$114/sqft |
Source: | ||
| 10/7/2023 | Listed for sale | $145,000+51.8%$122/sqft |
Source: | ||
| 3/18/2005 | Sold | $95,500+379.9%$80/sqft |
Source: Public Record Report a problem | ||
Public tax history
| Year | Property taxes | Tax assessment |
|---|---|---|
| 2024 | -- | $140,000 +16.7% |
| 2023 | -- | $120,000 |
| 2022 | -- | $120,000 |
Find assessor info on the county website
Neighborhood: Plattsburgh West
Nearby schools
GreatSchools rating
- 7/10Cumberland Head Elementary SchoolGrades: PK-5Distance: 6.1 mi
- 7/10Beekmantown Middle SchoolGrades: 6-8Distance: 6.4 mi
- 6/10Beekmantown High SchoolGrades: 9-12Distance: 6.4 mi

