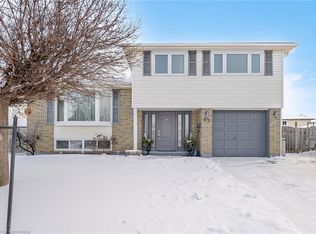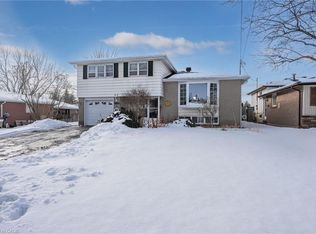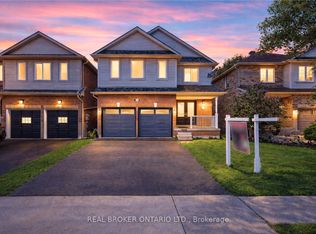Your own Backyard Oasis!!! Incredible 147' deep lot with pool, mature trees and room to play! A rare find in a lovely neighbourhood, walking distance to downtown Georgetown. Lovely 2-storey with formal living/dining room featuring maple hardwood floors, an open concept kitchen/family room with pretty gas fireplace. Second storey with large master w/ensuite and walk-in closet and two additional bedrooms, a main 4-pc bathroom plus a handy office nook. The lower level boasts a rec room and an additional bedroom with a large egress window. Hard to find another lot like it! Shingles 2018, windows mostly updated, heated and insulated garage!
This property is off market, which means it's not currently listed for sale or rent on Zillow. This may be different from what's available on other websites or public sources.


