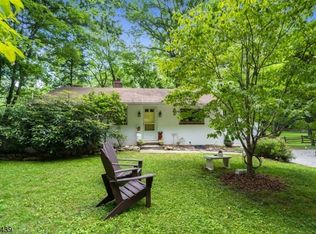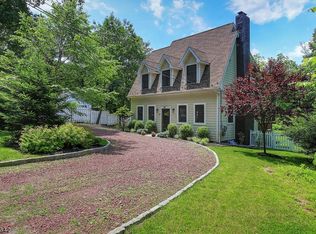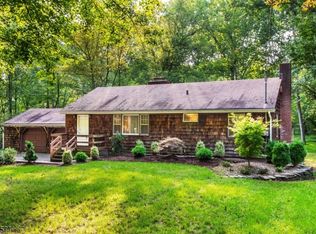Lifestyle living at its best This Cape-style home features a parklike setting with walls of windows across the back of the home. The spacious open concept Living Room and Dining Room offer incredible views of the 1.6-acre private property with a babbling brook located in the far backyard. The Kitchen has a center island and access to the convenient first-floor office. The Master Bedroom with a Full Bath features a solarium-style sitting area and offers lots of storage in the custom built-in closets. 2 additional bedrooms with walls of windows and a Full Bath complete the second level. The lower level with a separate entrance offers a true Mother-Daughter space with a full Kitchen, full Bath, Living Room/Dining Room, Recreation Room, Laundry Room and also has walls of windows with access to the patio and backyard. Located in Mendham Twp with it's award winning schools, parks and a short distance to the Morristown train. Please see the Floor Plan in the media section.
This property is off market, which means it's not currently listed for sale or rent on Zillow. This may be different from what's available on other websites or public sources.


