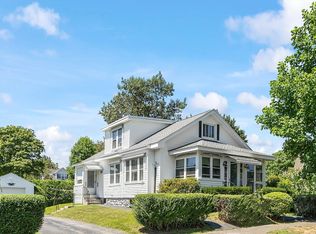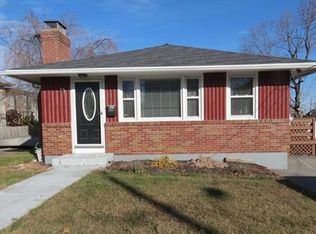Sold for $425,000 on 10/18/23
$425,000
41 Rowena St, Worcester, MA 01606
2beds
1,875sqft
Single Family Residence
Built in 1913
10,000 Square Feet Lot
$472,400 Zestimate®
$227/sqft
$2,375 Estimated rent
Home value
$472,400
$449,000 - $496,000
$2,375/mo
Zestimate® history
Loading...
Owner options
Explore your selling options
What's special
OFFERS DUE MONDAY 9/4 @ 9AM PLEASE MAKE GOOD TO MONDAY 9/4 @ 5pm. BUYER LOST FINANCING! Are you looking for a spacious home with tons of storage and on a OVERSIZED lot? Look no further! Walk through the 3 season porch and into the large living room, off the living room you'll find a multi-functional room which can be used as a home office, den or playroom. Enter into the huge dining area with separate kitchen, a large room (potential 3rd bedroom) w/ full bath leading to the back yard The large 2 bedrooms are located on the second floor with multiple closets. Need more space? Head down to the basement to find a large finished front to back room, 3/4 bath, a workshop, laundry room with you guessed it, MORE STORAGE! Looking to spend time outside? There is a 2 season detached enclosed space, imagine sitting there having your morning coffee or use it for parties, so many possibilities!
Zillow last checked: 8 hours ago
Listing updated: October 19, 2023 at 01:55am
Listed by:
Stacy Dobay 978-479-4466,
Castinetti Realty Group 508-719-8804,
Andrea Beth Castinetti 508-277-0063
Bought with:
Sadie Guichard
EXIT Assurance Realty
Source: MLS PIN,MLS#: 73152109
Facts & features
Interior
Bedrooms & bathrooms
- Bedrooms: 2
- Bathrooms: 2
- Full bathrooms: 2
Primary bedroom
- Level: Second
Bedroom 2
- Level: Second
Primary bathroom
- Features: No
Bathroom 1
- Level: First
Bathroom 2
- Level: Basement
Dining room
- Level: First
Family room
- Level: First
Kitchen
- Level: First
Living room
- Level: First
Heating
- Forced Air, Natural Gas
Cooling
- None
Appliances
- Laundry: In Basement
Features
- Bonus Room
- Flooring: Wood, Tile, Carpet, Laminate
- Basement: Full,Partially Finished,Walk-Out Access
- Number of fireplaces: 1
Interior area
- Total structure area: 1,875
- Total interior livable area: 1,875 sqft
Property
Parking
- Total spaces: 4
- Parking features: Detached, Off Street
- Garage spaces: 1
- Uncovered spaces: 3
Features
- Patio & porch: Porch - Enclosed
- Exterior features: Porch - Enclosed, Fenced Yard
- Fencing: Fenced
Lot
- Size: 10,000 sqft
- Features: Level
Details
- Additional structures: Workshop
- Parcel number: 1794737
- Zoning: RS-7
Construction
Type & style
- Home type: SingleFamily
- Property subtype: Single Family Residence
Materials
- Frame
- Foundation: Stone
- Roof: Shingle
Condition
- Year built: 1913
Utilities & green energy
- Electric: 200+ Amp Service
- Sewer: Public Sewer
- Water: Public
- Utilities for property: for Gas Range
Community & neighborhood
Community
- Community features: Public Transportation, Shopping, Medical Facility, Laundromat, Highway Access, Public School
Location
- Region: Worcester
Other
Other facts
- Listing terms: Contract
Price history
| Date | Event | Price |
|---|---|---|
| 10/18/2023 | Sold | $425,000+9.3%$227/sqft |
Source: MLS PIN #73152109 | ||
| 9/7/2023 | Contingent | $389,000$207/sqft |
Source: MLS PIN #73152109 | ||
| 8/24/2023 | Listed for sale | $389,000+80.9%$207/sqft |
Source: MLS PIN #73152109 | ||
| 8/16/2016 | Sold | $215,000-23.2%$115/sqft |
Source: Public Record | ||
| 1/20/2005 | Sold | $280,000$149/sqft |
Source: Public Record | ||
Public tax history
| Year | Property taxes | Tax assessment |
|---|---|---|
| 2025 | $5,061 +4% | $383,700 +8.5% |
| 2024 | $4,865 +4% | $353,800 +8.5% |
| 2023 | $4,676 +8.4% | $326,100 +14.9% |
Find assessor info on the county website
Neighborhood: 01606
Nearby schools
GreatSchools rating
- 5/10Thorndyke Road SchoolGrades: K-6Distance: 0.7 mi
- 3/10Burncoat Middle SchoolGrades: 7-8Distance: 1 mi
- 2/10Burncoat Senior High SchoolGrades: 9-12Distance: 1 mi
Get a cash offer in 3 minutes
Find out how much your home could sell for in as little as 3 minutes with a no-obligation cash offer.
Estimated market value
$472,400
Get a cash offer in 3 minutes
Find out how much your home could sell for in as little as 3 minutes with a no-obligation cash offer.
Estimated market value
$472,400

