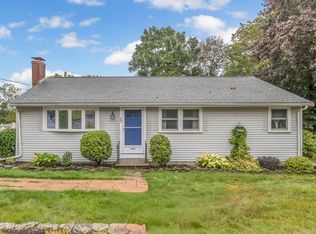Sold for $595,000 on 11/27/24
$595,000
41 Roundtop Rd, Marlborough, MA 01752
3beds
1,456sqft
Single Family Residence
Built in 1960
0.36 Acres Lot
$593,000 Zestimate®
$409/sqft
$3,317 Estimated rent
Home value
$593,000
$546,000 - $646,000
$3,317/mo
Zestimate® history
Loading...
Owner options
Explore your selling options
What's special
This is the one you’ve been waiting for! With views typical of the Berkshires, this stunning east-side move-in ready 3 bedroom, 1.5 bath home is ‘close to everything’ and features an open-concept kitchen, upgraded white cabinets, a new farmer’s sink (2022), a warm, wood-topped center island, hardwoods, and – did we mention the views! Your new home’s dining room features hardwoods with w/sliders to an expansive deck, a warm and welcoming living room, as well as upgraded bathrooms (main w/a new pedestal sink in 2022), central air, eco-friendly solar panels (transferable), a new roof (rear, 2019), a new hot water tank (2021) and so much more. And let’s not forget the walk-out basement where you’ll find a finished laundry room, bonus room/office. Did we mention the views? And the fenced-yard? And solar panels? Highest and best due by TUESDAY AT 10am. (Seller may accept offer at any time).
Zillow last checked: 8 hours ago
Listing updated: November 27, 2024 at 10:04am
Listed by:
Mark Sacco 857-498-5411,
LAER Realty Partners 508-919-8070
Bought with:
Mary O'Hagan
Barrett Sotheby's International Realty
Source: MLS PIN,MLS#: 73303968
Facts & features
Interior
Bedrooms & bathrooms
- Bedrooms: 3
- Bathrooms: 2
- Full bathrooms: 1
- 1/2 bathrooms: 1
- Main level bathrooms: 1
- Main level bedrooms: 1
Primary bedroom
- Features: Bathroom - Half, Ceiling Fan(s), Closet, Flooring - Hardwood, Attic Access
- Level: Main,First
- Area: 117
- Dimensions: 9 x 13
Bedroom 2
- Features: Ceiling Fan(s), Walk-In Closet(s), Flooring - Hardwood
- Level: First
- Area: 140
- Dimensions: 14 x 10
Bedroom 3
- Features: Closet, Flooring - Hardwood
- Level: First
- Area: 110
- Dimensions: 10 x 11
Bathroom 1
- Features: Bathroom - Full, Bathroom - Tiled With Tub & Shower, Flooring - Stone/Ceramic Tile
- Level: First
- Area: 45
- Dimensions: 9 x 5
Bathroom 2
- Features: Bathroom - Half, Flooring - Stone/Ceramic Tile
- Level: Main,First
- Area: 16
- Dimensions: 4 x 4
Dining room
- Features: Flooring - Hardwood, Deck - Exterior, Exterior Access, Remodeled, Slider
- Level: Main,First
Kitchen
- Features: Flooring - Hardwood, Pantry, Countertops - Upgraded, Kitchen Island, Breakfast Bar / Nook, Cabinets - Upgraded, Recessed Lighting, Remodeled, Stainless Steel Appliances
- Level: Main,First
- Area: 280
- Dimensions: 14 x 20
Living room
- Features: Wood / Coal / Pellet Stove, Ceiling Fan(s), Closet, Flooring - Hardwood, Window(s) - Bay/Bow/Box, Open Floorplan, Recessed Lighting, Remodeled
- Level: Main,First
- Area: 160
- Dimensions: 10 x 16
Office
- Features: Flooring - Wall to Wall Carpet, Recessed Lighting
- Level: Basement
- Area: 54
- Dimensions: 9 x 6
Heating
- Forced Air, Oil
Cooling
- Central Air
Appliances
- Laundry: Flooring - Vinyl, Cabinets - Upgraded, Electric Dryer Hookup, Remodeled, Washer Hookup, In Basement
Features
- Recessed Lighting, Bonus Room, Office, Internet Available - Unknown
- Flooring: Tile, Vinyl, Hardwood, Flooring - Vinyl, Flooring - Wall to Wall Carpet
- Basement: Full,Partially Finished,Walk-Out Access,Interior Entry,Radon Remediation System,Concrete
- Number of fireplaces: 1
Interior area
- Total structure area: 1,456
- Total interior livable area: 1,456 sqft
Property
Parking
- Total spaces: 2
- Parking features: Off Street, Paved
- Uncovered spaces: 2
Features
- Patio & porch: Porch, Deck, Deck - Composite
- Exterior features: Porch, Deck, Deck - Composite, Rain Gutters, Fenced Yard
- Fencing: Fenced/Enclosed,Fenced
- Has view: Yes
- View description: City View(s)
Lot
- Size: 0.36 Acres
- Features: Gentle Sloping
Details
- Parcel number: M:084 B:006A L:000,617398
- Zoning: A3
Construction
Type & style
- Home type: SingleFamily
- Architectural style: Ranch
- Property subtype: Single Family Residence
Materials
- Frame
- Foundation: Concrete Perimeter
- Roof: Shingle
Condition
- Year built: 1960
Utilities & green energy
- Electric: Circuit Breakers, 200+ Amp Service
- Sewer: Public Sewer
- Water: Public
- Utilities for property: for Electric Range, for Electric Oven, for Electric Dryer, Washer Hookup
Green energy
- Energy generation: Solar
Community & neighborhood
Community
- Community features: Public Transportation, Shopping, Park, Walk/Jog Trails, Golf, Medical Facility, Bike Path, Conservation Area, Highway Access, House of Worship, Private School, Public School
Location
- Region: Marlborough
Price history
| Date | Event | Price |
|---|---|---|
| 11/27/2024 | Sold | $595,000+8.2%$409/sqft |
Source: MLS PIN #73303968 Report a problem | ||
| 10/23/2024 | Contingent | $549,900$378/sqft |
Source: MLS PIN #73303968 Report a problem | ||
| 10/18/2024 | Listed for sale | $549,900+39.6%$378/sqft |
Source: MLS PIN #73303968 Report a problem | ||
| 6/20/2019 | Sold | $394,000+2.3%$271/sqft |
Source: EXIT Realty solds #-5722916263483022704 Report a problem | ||
| 3/13/2019 | Pending sale | $385,000$264/sqft |
Source: KW Pinnacle Metrowest #72460950 Report a problem | ||
Public tax history
| Year | Property taxes | Tax assessment |
|---|---|---|
| 2025 | $4,913 +1.2% | $498,300 +5.1% |
| 2024 | $4,855 -3.7% | $474,100 +8.5% |
| 2023 | $5,044 +1.7% | $437,100 +15.6% |
Find assessor info on the county website
Neighborhood: Farm Road
Nearby schools
GreatSchools rating
- 5/10Francis J. Kane ElementaryGrades: K-5Distance: 0.4 mi
- 4/101 Lt Charles W. Whitcomb SchoolGrades: 6-8Distance: 1.5 mi
- 3/10Marlborough High SchoolGrades: 9-12Distance: 1.7 mi
Get a cash offer in 3 minutes
Find out how much your home could sell for in as little as 3 minutes with a no-obligation cash offer.
Estimated market value
$593,000
Get a cash offer in 3 minutes
Find out how much your home could sell for in as little as 3 minutes with a no-obligation cash offer.
Estimated market value
$593,000
