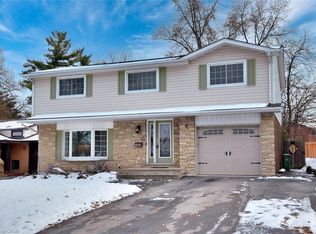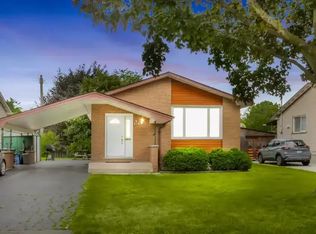Located on the West Mountain in a well established and highly desired family friendly neighbourhood. Impeccably maintained, with some updates. (No front neighbours!). The main floor offers a good size living room with large picture window, formal dining room with sliding patio doors lead to back patio deck. Good size eat-in kitchen with plenty of cupboard & counter space. Downstairs is cozy and offers a good size rec-room, with gas fireplace and games room and another bedroom and small office. Lots of storage space throughout. Fully fenced and very very private backyard. Furnace (2019) & C/A (2015), Roof (2018). Close to schools, parks, shopping, services, and easy access to the Linc. Don't miss this one!!
This property is off market, which means it's not currently listed for sale or rent on Zillow. This may be different from what's available on other websites or public sources.

