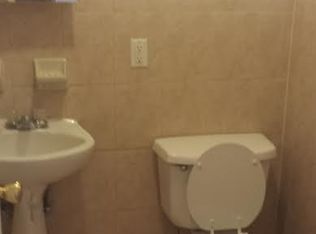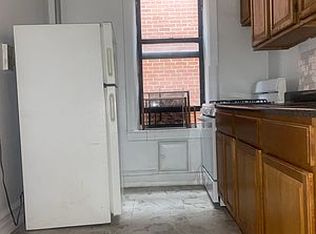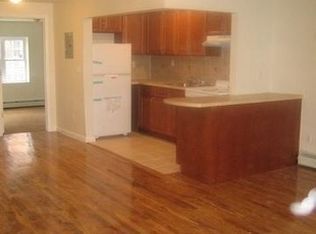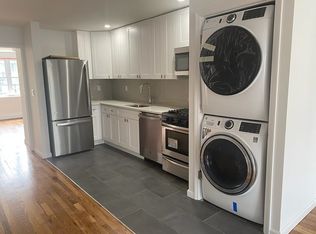Welcome Home This is one of the Best values in Brooklyn. New appliances, Hardwood Floors Spacious open living room and 2 king size Bedrooms. This apartment has so much natural sunlight that you will need sunglasses upon entering. The private backyard is at least 400 sq feet or more. Contact Ken today. - Exclusive Backyard - Hardwood Floors - New Appliances - 2 Kingsize Bedrooms - Sun Drenched - Spacious living room - 20 Min to Manhattan 40 min to midtown A express tran
This property is off market, which means it's not currently listed for sale or rent on Zillow. This may be different from what's available on other websites or public sources.



