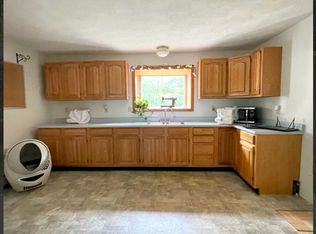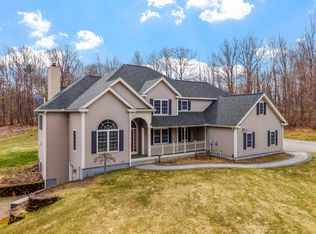Original Owners Saying Goodbye to Their Beloved MAINE POST & BEAM Beauty ... They've Lavished It With Consistent Love & Attention So ALL SYSTEMS are Excellently Maintained. You'll Love All of The Exposed Wood/Beams & The Many Skylights & Windows. Set on a Private/Rural yet Easily Accessible 8 Acre Parcel, It's a Little Oasis Tucked Away and Features Inviting Outdoor "Living Areas" Too. Our Photo Tour Valiantly Tries But Doesn't Quite Do it Justice!! Remarkably, This Property Features a RARE 2nd Unit (w/Separate Utilities) Which Offers Income or In-law Possibilities!!! Make This YOUR Treasured Beauty for Years to Come by Scheduling An Appointment Today!!
This property is off market, which means it's not currently listed for sale or rent on Zillow. This may be different from what's available on other websites or public sources.

