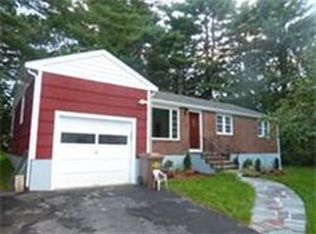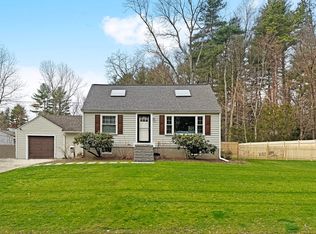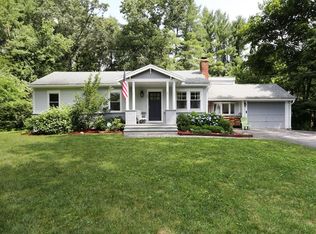Sold for $810,000
$810,000
41 Robbins Rd, Sudbury, MA 01776
3beds
2,410sqft
Single Family Residence
Built in 1959
0.59 Acres Lot
$889,100 Zestimate®
$336/sqft
$3,819 Estimated rent
Home value
$889,100
$836,000 - $951,000
$3,819/mo
Zestimate® history
Loading...
Owner options
Explore your selling options
What's special
Welcome to your dream home, nestled in a true neighborhood of similar homes in South Sudbury. This contemporary, multi-level house has room for everyone with 3 bedrooms, office, den, and family room to use as you wish, as well as expanded living room with wood stove and windows all around. As you step inside,you'll be greeted by newly refinished hardwood floors, fresh interior paint, ample closet space, and sunlight streaming in. The flexible floor plan offers endless possibilities for customization, ensuring this house truly feels like yours. With an expansive, over 1/2 acre corner lot, you'll have plenty of room to play, garden,or add a garage. In warmer months you will love the central AC, and deck, perfect for al fresco dining and grilling. Enjoy seasonal water views of Horse Pond and listening to the soothing sounds of summertime peepers at night. All of these comforts are conveniently located just 1 mile from Whole Foods, shops, and restaurants. What more could you ask for?
Zillow last checked: 8 hours ago
Listing updated: July 07, 2023 at 01:59pm
Listed by:
Darbie Stokes 781-354-3322,
Compass 781-386-0624
Bought with:
Caroline Caira
RE/MAX On the Charles
Source: MLS PIN,MLS#: 73118668
Facts & features
Interior
Bedrooms & bathrooms
- Bedrooms: 3
- Bathrooms: 2
- Full bathrooms: 2
Primary bedroom
- Features: Flooring - Hardwood
- Level: Third
Bedroom 2
- Features: Flooring - Hardwood
- Level: Third
Bedroom 3
- Features: Flooring - Vinyl
- Level: First
Primary bathroom
- Features: No
Bathroom 1
- Features: Bathroom - Full, Bathroom - Tiled With Tub & Shower
- Level: Third
Bathroom 2
- Features: Bathroom - Full, Bathroom - Double Vanity/Sink, Bathroom - Tiled With Tub & Shower, Flooring - Stone/Ceramic Tile, Dryer Hookup - Gas, Washer Hookup
- Level: First
Dining room
- Features: Flooring - Hardwood, Window(s) - Bay/Bow/Box, Open Floorplan
- Level: Second
Family room
- Features: Flooring - Wall to Wall Carpet, Recessed Lighting
- Level: Basement
Kitchen
- Features: Flooring - Hardwood, Dining Area, Deck - Exterior, Exterior Access, Open Floorplan, Slider, Gas Stove, Peninsula
- Level: Second
Living room
- Features: Wood / Coal / Pellet Stove, Flooring - Hardwood, Open Floorplan
- Level: Second
Office
- Features: Flooring - Vinyl
- Level: First
Heating
- Baseboard, Natural Gas
Cooling
- Central Air
Appliances
- Included: Gas Water Heater, Range, Dishwasher, Refrigerator, Washer, Dryer
- Laundry: First Floor, Gas Dryer Hookup, Washer Hookup
Features
- Office, Den
- Flooring: Tile, Vinyl, Carpet, Hardwood, Flooring - Vinyl, Flooring - Hardwood
- Windows: Storm Window(s)
- Basement: Full,Partially Finished,Walk-Out Access,Interior Entry,Sump Pump
- Has fireplace: No
Interior area
- Total structure area: 2,410
- Total interior livable area: 2,410 sqft
Property
Parking
- Total spaces: 4
- Parking features: Off Street, Paved
- Uncovered spaces: 4
Accessibility
- Accessibility features: No
Features
- Levels: Multi/Split
- Patio & porch: Deck
- Exterior features: Deck
Lot
- Size: 0.59 Acres
- Features: Corner Lot
Details
- Parcel number: 784115
- Zoning: RESA
Construction
Type & style
- Home type: SingleFamily
- Architectural style: Contemporary
- Property subtype: Single Family Residence
Materials
- Frame
- Foundation: Concrete Perimeter
- Roof: Shingle
Condition
- Year built: 1959
Utilities & green energy
- Electric: 200+ Amp Service
- Sewer: Private Sewer
- Water: Public
- Utilities for property: for Gas Range, for Gas Dryer, Washer Hookup
Community & neighborhood
Community
- Community features: Public Transportation, Shopping, Park, Walk/Jog Trails, Conservation Area
Location
- Region: Sudbury
Price history
| Date | Event | Price |
|---|---|---|
| 7/7/2023 | Sold | $810,000+16%$336/sqft |
Source: MLS PIN #73118668 Report a problem | ||
| 6/6/2023 | Contingent | $698,000$290/sqft |
Source: MLS PIN #73118668 Report a problem | ||
| 6/1/2023 | Listed for sale | $698,000$290/sqft |
Source: MLS PIN #73118668 Report a problem | ||
Public tax history
| Year | Property taxes | Tax assessment |
|---|---|---|
| 2025 | $11,220 +3.5% | $766,400 +3.3% |
| 2024 | $10,844 +0.6% | $742,200 +8.6% |
| 2023 | $10,777 +8.2% | $683,400 +23.9% |
Find assessor info on the county website
Neighborhood: 01776
Nearby schools
GreatSchools rating
- 8/10Israel Loring SchoolGrades: K-5Distance: 2 mi
- 8/10Ephraim Curtis Middle SchoolGrades: 6-8Distance: 1.3 mi
- 10/10Lincoln-Sudbury Regional High SchoolGrades: 9-12Distance: 3.2 mi
Schools provided by the listing agent
- Elementary: Noyes
- Middle: Curtis
- High: Lincoln Sudbury
Source: MLS PIN. This data may not be complete. We recommend contacting the local school district to confirm school assignments for this home.
Get a cash offer in 3 minutes
Find out how much your home could sell for in as little as 3 minutes with a no-obligation cash offer.
Estimated market value$889,100
Get a cash offer in 3 minutes
Find out how much your home could sell for in as little as 3 minutes with a no-obligation cash offer.
Estimated market value
$889,100


