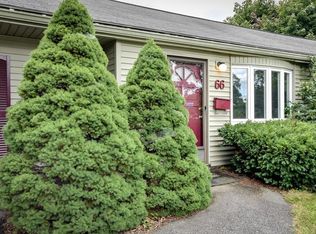"Honey, stop the car!" Wonderful opportunity to own this beautiful contemporary ranch that has been thoughtfully renovated from top to bottom. Located in desirable Saxonville with close proximity to major routes, shopping, public transportation and the University, daily living is that much easier. Upon entering the front door, you Sare greeted by the sun drenched open floor plan as it expands beyond the cleverly designed mudroom including washer/dryer & dazzling new bathroom w/alluring tiled w/i shower. Entertaining friends & family alike is delightfully uncomplicated & allows for easy conversation during meal prep in your brand-new kitchen complete w/energy efficient SS appliances, 1 1/4' Quartz countertops, tile backsplash & luxury vinyl plank flooring. Retreat to the private, fenced back yard at day's end to enjoy a night cap, lovely sunsets & a bit of star gazing. Three generous size bedrooms w/Elfa closet systems, plenty of attic storage, high efficiency gas boiler-this is home
This property is off market, which means it's not currently listed for sale or rent on Zillow. This may be different from what's available on other websites or public sources.
