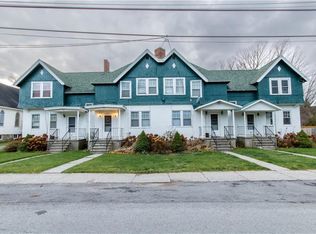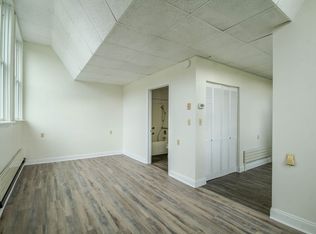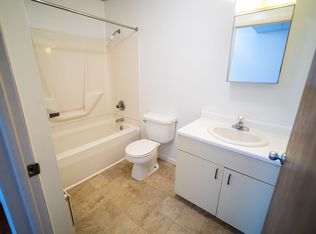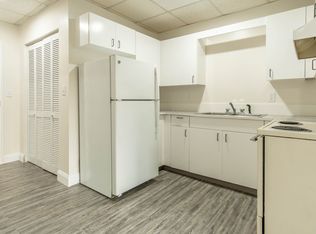Located in the village of Deferiet, this Cape Cod is just a mile or so from the Airfield gate of Ft. Drum, and 10 minutes to Carthage, 20 to Watertown. This spacious home has an enclosed front porch which opens into a center stairwell first floor. Large living room with vented gas fireplace, dining room, eat in kitchen and half bath complete the first floor with a back deck from the kitchen over looking Black river. On the second floor there are 2 bedrooms and a full bath in addition to an amazing master suite. The master entry has a room that is outfitted as an office. Great closet space and an en suite bath with laundry hook ups. The 2 car, detached garage has a 2nd floor for storage and an additional work shed with ramp. Great back yard for entertaining with views of black river, plus a stone stair way down to the river which you can walk around on.
This property is off market, which means it's not currently listed for sale or rent on Zillow. This may be different from what's available on other websites or public sources.



