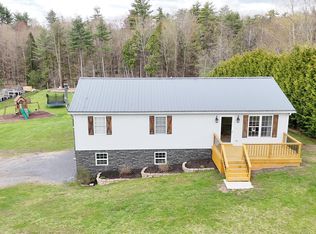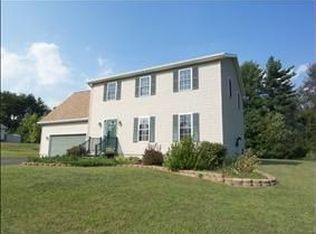Sold for $311,111
$311,111
41 Rivers Edge Dr, Morrisonville, NY 12962
3beds
1,632sqft
Single Family Residence
Built in 1998
1.53 Acres Lot
$331,700 Zestimate®
$191/sqft
$2,346 Estimated rent
Home value
$331,700
Estimated sales range
Not available
$2,346/mo
Zestimate® history
Loading...
Owner options
Explore your selling options
What's special
Come see this adorable, remodeled 3 bedroom; 2 full bath ranch home on a quiet, dead-end street in a terrific neighborhood in the Peru school district. Open-concept living room, dining room & kitchen with stainless steel appliances and solid surface countertops throughout. Basement includes 2 additional finished rooms and laundry hook-ups. Patio doors in dining room lead to a massive new deck where you can sit and listen to the serene sounds of the Salmon River running along the back of the 1.5 acre property. Two-car detached garage with paved driveway.
Zillow last checked: 8 hours ago
Listing updated: August 26, 2024 at 10:25pm
Listed by:
Qizhan Jack Yao,
Realmart Realty, LLC
Bought with:
Rob Gillis, 31GI0600652
Merrill L. Thomas - Gillis Team
Source: ACVMLS,MLS#: 201522
Facts & features
Interior
Bedrooms & bathrooms
- Bedrooms: 3
- Bathrooms: 2
- Full bathrooms: 2
- Main level bathrooms: 2
Primary bedroom
- Level: First
- Area: 169 Square Feet
- Dimensions: 13 x 13
Bedroom 2
- Level: First
- Area: 112.13 Square Feet
- Dimensions: 11.5 x 9.75
Bedroom 3
- Level: First
- Area: 109.25 Square Feet
- Dimensions: 11.5 x 9.5
Bathroom 1
- Level: First
- Area: 24.94 Square Feet
- Dimensions: 5.25 x 4.75
Bathroom 2
- Level: First
- Area: 26.13 Square Feet
- Dimensions: 5.5 x 4.75
Basement
- Level: Basement
- Area: 262.5 Square Feet
- Dimensions: 21 x 12.5
Den
- Level: Basement
- Area: 153 Square Feet
- Dimensions: 12.75 x 12
Dining room
- Level: First
- Area: 103.13 Square Feet
- Dimensions: 13.75 x 7.5
Kitchen
- Level: First
- Area: 132 Square Feet
- Dimensions: 12 x 11
Living room
- Level: First
- Area: 221 Square Feet
- Dimensions: 17 x 13
Utility room
- Level: Basement
- Area: 543.25 Square Feet
- Dimensions: 20.5 x 26.5
Heating
- Baseboard, Oil
Cooling
- Ceiling Fan(s)
Appliances
- Included: Dishwasher, ENERGY STAR Qualified Dishwasher, Free-Standing Electric Range, Microwave, Self Cleaning Oven, Stainless Steel Appliance(s), Tankless Water Heater, Water Softener Owned
- Laundry: Electric Dryer Hookup, In Basement, Washer Hookup
Features
- Granite Counters, Bookcases, Ceiling Fan(s), High Speed Internet, Kitchen Island, Open Floorplan, Master Downstairs, Recessed Lighting, Storage
- Flooring: Carpet, Laminate, Tile
- Windows: Vinyl Clad Windows
- Basement: Concrete,Full,Partially Finished
Interior area
- Total structure area: 2,464
- Total interior livable area: 1,632 sqft
- Finished area above ground: 1,232
- Finished area below ground: 400
Property
Parking
- Total spaces: 2
- Parking features: Driveway
- Garage spaces: 2
- Has uncovered spaces: Yes
Features
- Levels: One
- Patio & porch: Patio, Rear Porch, Side Porch
- Exterior features: Private Yard, Rain Gutters
- Body of water: Salmon River
- Frontage type: River
Lot
- Size: 1.53 Acres
Details
- Additional structures: Garage(s)
- Parcel number: 256.2110.52
- Other equipment: Dehumidifier
Construction
Type & style
- Home type: SingleFamily
- Architectural style: Ranch
- Property subtype: Single Family Residence
Materials
- Frame, Vinyl Siding
- Foundation: Poured
- Roof: Shingle
Condition
- Updated/Remodeled
- New construction: No
- Year built: 1998
Utilities & green energy
- Sewer: Septic Tank
- Water: Well
- Utilities for property: Cable Available, Internet Available
Community & neighborhood
Security
- Security features: Carbon Monoxide Detector(s), Prewired, Security Lights, Smoke Detector(s)
Location
- Region: Morrisonville
- Subdivision: None
Other
Other facts
- Listing agreement: Exclusive Agency
- Listing terms: Cash,Conventional
- Road surface type: Paved
Price history
| Date | Event | Price |
|---|---|---|
| 5/16/2024 | Sold | $311,111+15.2%$191/sqft |
Source: | ||
| 4/2/2024 | Pending sale | $270,000$165/sqft |
Source: | ||
| 4/1/2024 | Listing removed | -- |
Source: | ||
| 3/27/2024 | Listed for sale | $270,000+145.5%$165/sqft |
Source: | ||
| 6/11/2018 | Sold | $110,000-15.3%$67/sqft |
Source: | ||
Public tax history
| Year | Property taxes | Tax assessment |
|---|---|---|
| 2024 | -- | $148,000 |
| 2023 | -- | $148,000 |
| 2022 | -- | $148,000 |
Find assessor info on the county website
Neighborhood: 12962
Nearby schools
GreatSchools rating
- 7/10Peru Intermediate SchoolGrades: PK-5Distance: 3.4 mi
- 4/10PERU MIDDLE SCHOOLGrades: 6-8Distance: 3.3 mi
- 6/10Peru Senior High SchoolGrades: 9-12Distance: 3.3 mi

