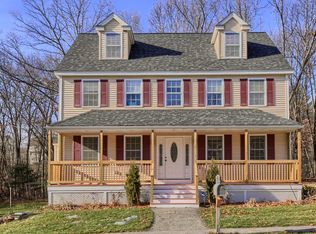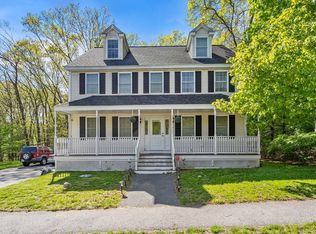Sparkling 10 year young spacious picturesque Colonial with a farmers porch located in desirable Pawtucketville. Hardwood floors throughout. Gas fireplaced living room . Huge eat in granite stainless kitchen with a gas cooking stove & exhaust fan venting to the outside. First floor laundry. Walk up attic gives you extra living space , makes great play area , 4th bedroom or office area. It's just waiting for your finishing touches . Two car garage Fantastic backyard , quiet street as this fine home is set on a cul de sac. Everything you are looking for including money saving solar panels on the rear roof, for more info check the attachments for details, book your appointment today!
This property is off market, which means it's not currently listed for sale or rent on Zillow. This may be different from what's available on other websites or public sources.

