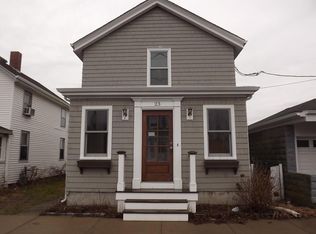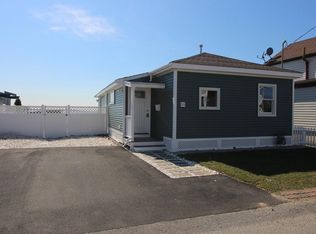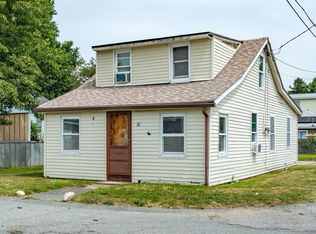Custom built colonial home located right on the water in Somerset, MA overlooking Mt. Hope bay features 3 bedrooms, 3 bathrooms, and 2071 sq. ft. Some features of the completely upgraded modern house include 2 fireplaces (electric), heated bathroom floors on the first floor, heated toilet seats, master bedroom with tray ceiling lighting and spacious walk-in closet, tankless hot water and gorgeous backyard with a massive 6-hole putting green overlooking Mt. Hope Bay. All appliances, electric wiring in house, floors, walls and windows are all 6 years young. Very close to highway access. Open House will be held on March 2nd 12:30-2:30 and March 3rd 11:30-1:30, come by will not be on the market long!
This property is off market, which means it's not currently listed for sale or rent on Zillow. This may be different from what's available on other websites or public sources.



