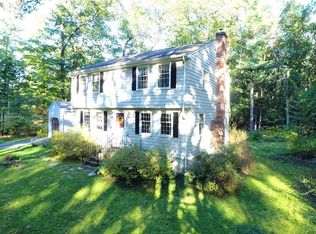Deed Restricted, Moderate Income Home available for immediate move-in in new Active Adult Community. Qualified buyers must meet income and asset requirements. Household Size: 1, Income Limit $113,250; 2, Income Limit $129,450; 3, Income Limit #145,650; 4, Income Limit $161,700. Asset Limit $550,000. The Hickory Elite townhome features two level living with a Great Room and separate kitchen and breakfast area for casual living. First Floor Master Bedroom Suite includes walk-in closet and master bathroom. Versatile second floor second bedroom is great for guests or a home office. Community amenities will include clubhouse with fitness area, outdoor heated pool, walking trails and a bocce ball court. Enjoy low maintenance living only 30 miles from Boston at Regency at Stow, a brand new 55+ Active Adult Luxury Community.
This property is off market, which means it's not currently listed for sale or rent on Zillow. This may be different from what's available on other websites or public sources.
