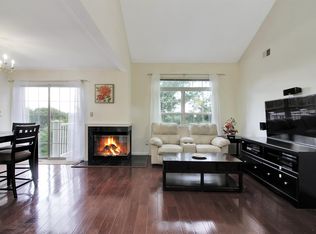Fabulous 3 bedroom, 3.1 bath townhouse with full finished walk-out lower level in desirable Woodmont section of Randolph. Spacious 2-story living room with gas fireplace & hardwood floors, formal dining room with sliders to deck, eat in kitchen with stainless steel appliances. Second floor features large master suite with vaulted ceiling, walk in closet and luxury bath, 2 additional bedrooms & main bath. Lower level offers a large family room, office, full bath & sliders to outdoors. 2 car garage, close to everything, shopping, schools, restaurants, highways & more!
This property is off market, which means it's not currently listed for sale or rent on Zillow. This may be different from what's available on other websites or public sources.
