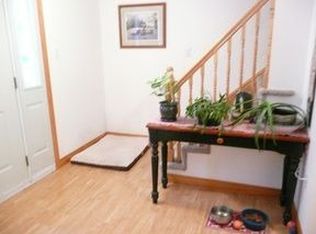Closed
$475,000
41 Ridgewood Court, Hancock, ME 04640
4beds
2,800sqft
Single Family Residence
Built in 2001
0.92 Acres Lot
$503,400 Zestimate®
$170/sqft
$3,009 Estimated rent
Home value
$503,400
Estimated sales range
Not available
$3,009/mo
Zestimate® history
Loading...
Owner options
Explore your selling options
What's special
Time to say goodbye; our sellers are relocating and motivated to find the perfect match for their home. Will it be you? Inviting and spacious 4 bedroom 3 bath cape style home in a great location! Features include nicely tiled bathrooms, granite kitchen countertops and island and hardwood floors in several rooms. Directly off the kitchen there is a large deck, complete with a built in above ground pool and large yard. The dining room is conveniently off the kitchen. A bedroom and generous bathroom compliments the layout for the first floor. The second floor has a wonderful primary bedroom with walk in closet, and two other bedrooms. There is one spacious newly renovated bathroom and new washer/dryer units to finish the second floor. The basement is mostly finished with one large room currently being used as a children's learning center, and the other half has a full bathroom, kitchenette, and comfortable sitting and relaxing area having its own entrance. There are many options for this space. Finally, there is a two car garage with a huge space up top, and a door entrance; just needing steps up the back, and this space could have lots of options. This home has a recent new propane furnace and hybrid hot water heater installed with great efficiency. Enjoy lower taxes in Hancock, an excellent school system, with high school choice, and being close to Acadia National Park, Jackson Lab, several hospitals and shops, all providing a wonderful location. Schedule your showing, and don't miss out!
Zillow last checked: 8 hours ago
Listing updated: January 17, 2025 at 07:07pm
Listed by:
Better Homes & Gardens Real Estate/The Masiello Group
Bought with:
Better Homes & Gardens Real Estate/The Masiello Group
Source: Maine Listings,MLS#: 1586252
Facts & features
Interior
Bedrooms & bathrooms
- Bedrooms: 4
- Bathrooms: 3
- Full bathrooms: 3
Bedroom 1
- Level: First
Bedroom 2
- Level: Second
Bedroom 3
- Level: Second
Bedroom 4
- Level: Second
Den
- Level: Basement
Dining room
- Level: First
Family room
- Level: Basement
Kitchen
- Features: Kitchen Island
- Level: First
Living room
- Level: First
Heating
- Baseboard, Hot Water, Zoned
Cooling
- None
Appliances
- Included: Dishwasher, Dryer, Microwave, Electric Range, Refrigerator, Washer
Features
- 1st Floor Bedroom, Walk-In Closet(s)
- Flooring: Laminate, Tile, Wood
- Windows: Double Pane Windows
- Basement: Doghouse,Interior Entry,Finished,Full
- Has fireplace: No
Interior area
- Total structure area: 2,800
- Total interior livable area: 2,800 sqft
- Finished area above ground: 2,000
- Finished area below ground: 800
Property
Parking
- Total spaces: 2
- Parking features: Gravel, 5 - 10 Spaces, On Site, Garage Door Opener, Detached
- Garage spaces: 2
Features
- Patio & porch: Deck, Patio
- Has view: Yes
- View description: Trees/Woods
Lot
- Size: 0.92 Acres
- Features: Neighborhood, Level, Open Lot, Landscaped, Wooded
Details
- Parcel number: HANKM221L014
- Zoning: Residential
- Other equipment: Internet Access Available
Construction
Type & style
- Home type: SingleFamily
- Architectural style: Cape Cod
- Property subtype: Single Family Residence
Materials
- Other, Wood Frame, Vinyl Siding
- Roof: Fiberglass,Pitched,Shingle
Condition
- Year built: 2001
Utilities & green energy
- Electric: Circuit Breakers, Underground
- Sewer: Private Sewer
- Water: Private, Well
Green energy
- Energy efficient items: 90% Efficient Furnace, Ceiling Fans
Community & neighborhood
Security
- Security features: Air Radon Mitigation System
Location
- Region: Hancock
HOA & financial
HOA
- Has HOA: Yes
- HOA fee: $600 annually
Other
Other facts
- Road surface type: Gravel, Dirt
Price history
| Date | Event | Price |
|---|---|---|
| 7/5/2024 | Pending sale | $499,999+5.3%$179/sqft |
Source: | ||
| 7/3/2024 | Sold | $475,000-5%$170/sqft |
Source: | ||
| 5/17/2024 | Contingent | $499,999$179/sqft |
Source: | ||
| 5/6/2024 | Price change | $499,999-9.1%$179/sqft |
Source: | ||
| 4/26/2024 | Price change | $549,999-4.2%$196/sqft |
Source: | ||
Public tax history
| Year | Property taxes | Tax assessment |
|---|---|---|
| 2024 | $2,744 +11.9% | $233,500 |
| 2023 | $2,452 | $233,500 |
| 2022 | $2,452 -4.6% | $233,500 |
Find assessor info on the county website
Neighborhood: 04640
Nearby schools
GreatSchools rating
- 3/10Hancock Grammar SchoolGrades: K-8Distance: 2 mi

Get pre-qualified for a loan
At Zillow Home Loans, we can pre-qualify you in as little as 5 minutes with no impact to your credit score.An equal housing lender. NMLS #10287.
