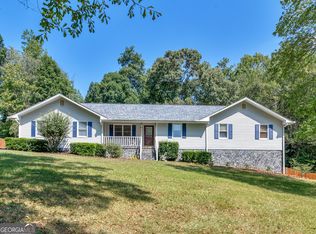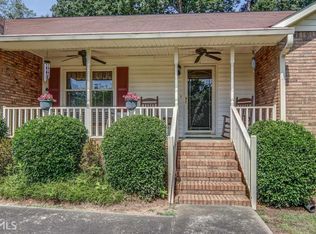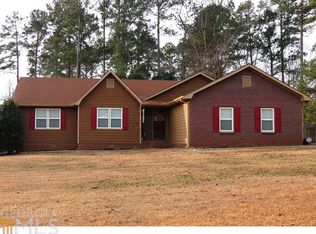Closed
$312,000
41 Ridgewood Cir, McDonough, GA 30252
3beds
1,926sqft
Single Family Residence
Built in 1987
0.75 Acres Lot
$309,500 Zestimate®
$162/sqft
$1,987 Estimated rent
Home value
$309,500
$282,000 - $340,000
$1,987/mo
Zestimate® history
Loading...
Owner options
Explore your selling options
What's special
Welcome to 41 Ridgewood Cir! They don't build them like this anymore! Meticulously maintained and full of character, this spacious 3-bedroom, 2-bathroom home offers quality craftsmanship throughout. From vaulted ceilings and beautiful custom crown molding, to solid wood cabinetry, every detail reflects timeless design and care. The heart of the home is the large living room, featuring a stunning stone fireplace that serves as a warm and inviting focal point; perfect for cozy evenings and entertaining guests. Enjoy generously sized rooms and a well-thought-out floor plan, including a large kitchen with an abundance of cabinet space, a 5-burner gas range, double oven, and cozy eat-in breakfast area - perfect for family gatherings and entertaining. The oversized laundry room, conveniently located off the kitchen and two-car garage, adds to the home's functionality. The primary suite is a true retreat, featuring a large walk-in closet, double vanity, and a stunning upgraded tile walk-in shower. Newer windows throughout the home flood each room with natural light, while the welcoming rocking chair front porch and expansive screened-in back porch offer ideal spaces to relax and enjoy the outdoors. Additional updates include recent soft washing of the roof, home exterior, and all concrete surfaces, leaving everything looking fresh and well-cared-for. Situated on a beautifully landscaped corner lot just under an acre, in a highly sought-after neighborhood, this home offers space, charm, and enduring quality. Don't miss the opportunity to own a home where craftsmanship meets comfort - schedule your private tour today!
Zillow last checked: 8 hours ago
Listing updated: July 21, 2025 at 10:49am
Listed by:
Alexis Longmire 678-463-8539,
Market South Properties Inc.
Bought with:
Ilyssa Green, 376150
RE/MAX Around Atlanta East
Source: GAMLS,MLS#: 10519672
Facts & features
Interior
Bedrooms & bathrooms
- Bedrooms: 3
- Bathrooms: 2
- Full bathrooms: 2
- Main level bathrooms: 2
- Main level bedrooms: 3
Dining room
- Features: Separate Room
Kitchen
- Features: Breakfast Area
Heating
- Forced Air
Cooling
- Central Air
Appliances
- Included: Dishwasher, Double Oven, Refrigerator
- Laundry: Mud Room
Features
- Beamed Ceilings, Double Vanity, High Ceilings, Master On Main Level, Separate Shower, Tile Bath, Vaulted Ceiling(s), Walk-In Closet(s)
- Flooring: Carpet, Laminate, Tile
- Windows: Bay Window(s), Window Treatments
- Basement: Crawl Space
- Number of fireplaces: 1
- Fireplace features: Gas Starter
- Common walls with other units/homes: No Common Walls
Interior area
- Total structure area: 1,926
- Total interior livable area: 1,926 sqft
- Finished area above ground: 1,926
- Finished area below ground: 0
Property
Parking
- Total spaces: 2
- Parking features: Attached
- Has attached garage: Yes
Accessibility
- Accessibility features: Accessible Full Bath
Features
- Levels: One
- Stories: 1
- Patio & porch: Porch, Screened
Lot
- Size: 0.75 Acres
- Features: Corner Lot
- Residential vegetation: Grassed, Partially Wooded
Details
- Additional structures: Outbuilding, Shed(s)
- Parcel number: 139A01039000
Construction
Type & style
- Home type: SingleFamily
- Architectural style: Ranch
- Property subtype: Single Family Residence
Materials
- Wood Siding
- Foundation: Block
- Roof: Composition
Condition
- Resale
- New construction: No
- Year built: 1987
Utilities & green energy
- Sewer: Septic Tank
- Water: Public
- Utilities for property: Cable Available, Electricity Available, High Speed Internet, Natural Gas Available, Phone Available
Community & neighborhood
Community
- Community features: None
Location
- Region: Mcdonough
- Subdivision: Ridgewood Estates
Other
Other facts
- Listing agreement: Exclusive Right To Sell
- Listing terms: Cash,Conventional,FHA,VA Loan
Price history
| Date | Event | Price |
|---|---|---|
| 7/18/2025 | Sold | $312,000-2.2%$162/sqft |
Source: | ||
| 7/12/2025 | Pending sale | $319,000$166/sqft |
Source: | ||
| 6/28/2025 | Price change | $319,000-1.8%$166/sqft |
Source: | ||
| 5/10/2025 | Listed for sale | $325,000+111%$169/sqft |
Source: | ||
| 2/15/2005 | Sold | $154,000+62.1%$80/sqft |
Source: Public Record Report a problem | ||
Public tax history
| Year | Property taxes | Tax assessment |
|---|---|---|
| 2024 | $841 +49% | $110,520 -3.6% |
| 2023 | $564 -18.1% | $114,640 +20% |
| 2022 | $689 +3.4% | $95,520 +27% |
Find assessor info on the county website
Neighborhood: 30252
Nearby schools
GreatSchools rating
- 5/10Ola Elementary SchoolGrades: K-5Distance: 3.3 mi
- 5/10Ola Middle SchoolGrades: 6-8Distance: 2.6 mi
- 7/10Ola High SchoolGrades: 9-12Distance: 2.9 mi
Schools provided by the listing agent
- Elementary: Ola
- Middle: Ola
- High: Ola
Source: GAMLS. This data may not be complete. We recommend contacting the local school district to confirm school assignments for this home.
Get a cash offer in 3 minutes
Find out how much your home could sell for in as little as 3 minutes with a no-obligation cash offer.
Estimated market value
$309,500


