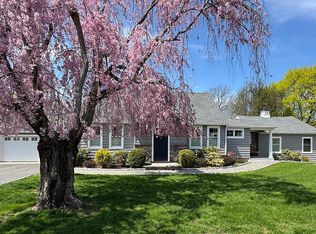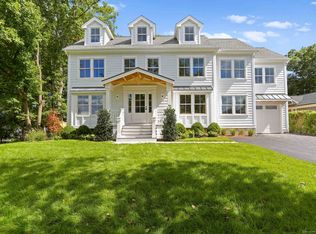This gorgeous expanded Cape offers a splendid combination of classic beauty and elegance. 41 Ridgedale Rd. is situated on a sought after quiet street in the premier Osborn Hill neighborhood. Inside, beautifully scaled professionally decorated rooms filled with charm and character offer great opportunities to entertain.The kitchen opens an to a family room perfect for watching the kids play or reading a book. It also opens to an oversized dining room perfect for holiday dining (but should also be noted can easily be converted to a third bedroom). Flexibility abounds! Additionally there is one more bedroom on the main floor with full bathroom. Upstairs, the master suite has plenty of closet space. Finally the lower level offers ample storage. Enjoy summer nights on the flagstone patio in the lush landscaped backyard. Conveniently located near Fairfield shopping and within walking distance to Osborn Hill Elementary School. This is an ideal opportunity where location, quality and value all come together!
This property is off market, which means it's not currently listed for sale or rent on Zillow. This may be different from what's available on other websites or public sources.


