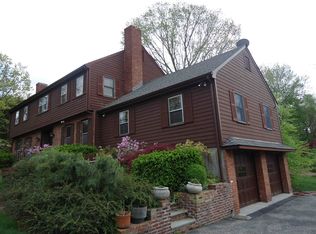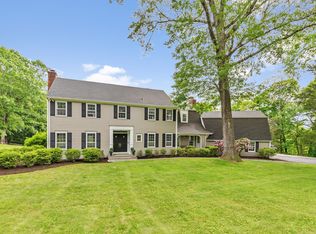One of North Stamford's loveliest fine homes' streets is the setting for this 3900+sq ft 4BR/3B country Colonial that is privately set on nearly 1.5-lovely usable acres, embraced by mature trees and dotted with stone wall charm. The house has lg windows+2-sliding glass doors that fill the generous-sized rms w natural light & property views for those days when you're not on 1 of the home's 2-decks. Hdwd flrs, 2-fpls, moldings, built-ins, beams & millwork add character. There's a main flr office+ main flr Great room, while , main flr family room is well-located near Kit. Spacious MBR w en site+3-lg BRs are all sun-filled. Fantastic space and light, terrific layout, wonderful setting in a sought-after neighborhood w city water + 7-yr old roof & 4-5-yr old boiler ... it's waiting for you
This property is off market, which means it's not currently listed for sale or rent on Zillow. This may be different from what's available on other websites or public sources.

