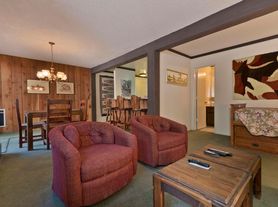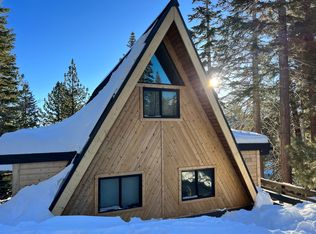Located just seconds from Canyon Lodge, this newly remodeled first-floor residence offers modern comfort in a prime, private setting on a quiet street.
The rental includes the entire first floor only, featuring a full kitchen, two bedrooms, one full bathroom, and a one-car garage with additional driveway parking. The home has been thoughtfully updated with a modern aesthetic and includes a pellet stove, providing warmth and character for mountain living.
This property is available for either a winter seasonal lease or a 12-month lease, offering flexibility depending on your needs. A rare opportunity to enjoy an updated home in one of Mammoth's most desirable locations while maintaining a peaceful residential feel.
Please note: Only the first floor is included in the rental.
Tenant responsible for: Electricity, Trash, WiFi, and Propane.
For additional details or to inquire about availability, please reach out directly.
House for rent
$3,500/mo
41 Ridgecrest Dr, Mammoth Lakes, CA 93546
2beds
--sqft
Price may not include required fees and charges.
Single family residence
Available now
No pets
What's special
Full kitchenPeaceful residential feelModern comfortNewly remodeled first-floor residenceTwo bedrooms
- 6 days |
- -- |
- -- |
Zillow last checked: 11 hours ago
Listing updated: January 26, 2026 at 07:22pm
Travel times
Facts & features
Interior
Bedrooms & bathrooms
- Bedrooms: 2
- Bathrooms: 1
- Full bathrooms: 1
Property
Parking
- Details: Contact manager
Features
- Exterior features: Electricity not included in rent, Garbage not included in rent, Internet not included in rent, Snow removal, Water included in rent
Details
- Parcel number: 031120011000
Construction
Type & style
- Home type: SingleFamily
- Property subtype: Single Family Residence
Utilities & green energy
- Utilities for property: Water
Community & HOA
Location
- Region: Mammoth Lakes
Financial & listing details
- Lease term: Contact For Details
Price history
| Date | Event | Price |
|---|---|---|
| 1/21/2026 | Listed for rent | $3,500 |
Source: Zillow Rentals Report a problem | ||
| 7/14/2025 | Sold | $1,219,000-2.4% |
Source: | ||
| 5/28/2025 | Contingent | $1,249,000 |
Source: | ||
| 5/24/2025 | Listed for sale | $1,249,000 |
Source: | ||
Neighborhood: 93546
Nearby schools
GreatSchools rating
- 5/10Mammoth Elementary SchoolGrades: K-5Distance: 2.1 mi
- 6/10Mammoth Middle SchoolGrades: 6-8Distance: 2 mi
- 8/10Mammoth High SchoolGrades: 9-12Distance: 1.8 mi

