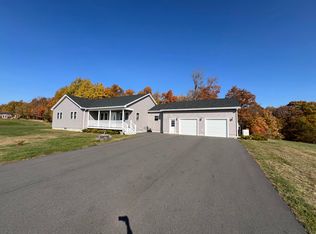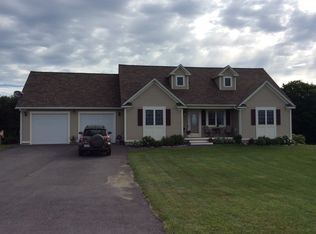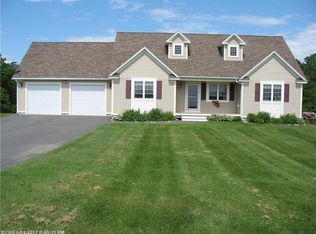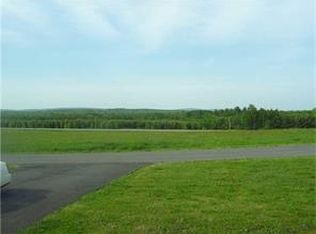Quality built home located just a short distance from town. Kitchen with island, dining room, living room with gas insert fireplace. Open concept. Three bedrooms, with walk in closet, two baths and one with jetted tub, laundry and ceramic titled front foyer.Beautiful wood floors. Lots of detail with arch ways, crown molding and window seats. Sun room off living room leading to nicely landscaped back yard. Two car attached garage with electric openers and direct entry to laundry. Full basement for expansion. Also a 10X16 storage building. Paved driveway. Ready to move into.
This property is off market, which means it's not currently listed for sale or rent on Zillow. This may be different from what's available on other websites or public sources.



