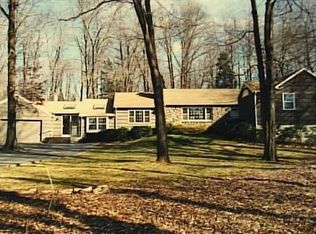Quick close possible...Located on a prime Lower Weston Cul-de-sac in a great location. Less than 1 mile to Weston Ctr, Library, shops, schools & recreational facilities. Great condition. Move right in! Recent upgrades include NEW hot water heater, NEW well tank, NEW garage doors and freshly painted interior throughout. Main floor: Living room with fireplace and room for a big screen TV above. Dining area off the kitchen, spacious kitchen with wood cabinets is centrally located between dining room and the family room. Family room with wrap around windows facing south and west overlooking the privately situated landscape. Office with full bathroom, could also be used as a guest room. Mud room/laundry room connects to garage with 2 cedar closets. Upstairs there are three generously sized bedrooms and one full bathroom. ( A second bathroom could be added upstairs if desired). The full basement has a door to the outside for easy access. Lots of storage and room for all the mechanicals: Oil tank, Boiler, NEW hot water heater, well equipment with NEW well tank, 200 amp electric. Already wired for generator hook up if desired. There is a good size workshop/stable on the property. It used to have 3 stables and a tack room, but is now one stable and a heated workshop/studio. Add your own decorating touches to this well maintained home that is move in ready. A serene, private setting with lovely views of the surrounding landscape. Privacy and convenience await you at this charming home!
This property is off market, which means it's not currently listed for sale or rent on Zillow. This may be different from what's available on other websites or public sources.
