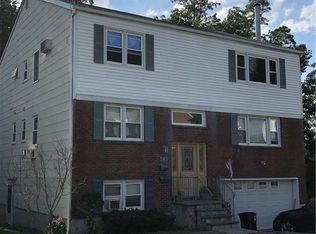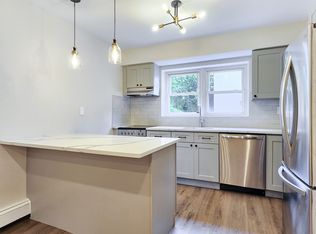Sold for $1,077,500
$1,077,500
41 Ridge Road, Dobbs Ferry, NY 10522
6beds
2,960sqft
Duplex, Multi Family
Built in 1980
-- sqft lot
$1,248,800 Zestimate®
$364/sqft
$5,144 Estimated rent
Home value
$1,248,800
$1.15M - $1.35M
$5,144/mo
Zestimate® history
Loading...
Owner options
Explore your selling options
What's special
This exceptional two family house located in the Village of Dobbs Ferry offers everything you want in a multi family house. The first floor apartment offers a huge living room, dining area, updated kitchen with stainless steel appliances and a sliding glass door to a deck that overlooks your yard, a primary bedroom with en-suite and walk in closet plus two ample sized bedrooms with hall bath. The first floor apartment has access to a finished lower level with family room, summer kitchen, den/office and hall bath. The second floor apartment is identical in size to first floor apartment with living room, dining area, updated kitchen, primary bedroom with en-suite, two additional bedrooms and hall bath. The house also offers an oversized two car garage. This well maintained house has updated windows and newly replaced roof. The driveway and rear yard has attractive pavers for you to enjoy. Each apartment is over 1400 square feet. Top all of this off with an award winning school district, Waterfront Park, town pool, vibrant downtown, 40 minutes ride on Metro North to Grand Central, your search is over..... Additional Information: HeatingFuel:Oil Below Ground,ParkingFeatures:2 Car Attached,
Zillow last checked: 8 hours ago
Listing updated: November 16, 2024 at 07:50am
Listed by:
Michael Criscuolo 914-588-2759,
Houlihan Lawrence Inc. 914-591-2700
Bought with:
Sherif Lajqi, 10311209872
JL Capital Real Estate Corp
Source: OneKey® MLS,MLS#: H6267310
Facts & features
Interior
Bedrooms & bathrooms
- Bedrooms: 6
- Bathrooms: 4
- Full bathrooms: 4
Heating
- Baseboard, Hot Water, Oil
Cooling
- Central Air, Wall/Window Unit(s)
Appliances
- Included: Oil Water Heater
Features
- Eat-in Kitchen, Entrance Foyer, Granite Counters, Primary Bathroom
- Flooring: Hardwood
- Basement: Finished,Full,Walk-Out Access
Interior area
- Total structure area: 2,960
- Total interior livable area: 2,960 sqft
Property
Parking
- Total spaces: 4
- Parking features: Attached, Driveway, On Street
- Has uncovered spaces: Yes
Features
- Patio & porch: Deck
- Pool features: Community
Lot
- Size: 5,227 sqft
- Features: Level, Near Public Transit, Near School, Near Shops
Details
- Parcel number: 2603003130001210000044
Construction
Type & style
- Home type: MultiFamily
- Architectural style: Colonial
- Property subtype: Duplex, Multi Family
Materials
- Brick, Vinyl Siding
Condition
- Year built: 1980
Utilities & green energy
- Sewer: Public Sewer
- Water: Private
- Utilities for property: Trash Collection Public
Community & neighborhood
Community
- Community features: Park, Pool
Location
- Region: Dobbs Ferry
Other
Other facts
- Listing agreement: Exclusive Right To Sell
Price history
| Date | Event | Price |
|---|---|---|
| 2/25/2025 | Listing removed | $4,850$2/sqft |
Source: Zillow Rentals Report a problem | ||
| 1/27/2025 | Price change | $4,850-3%$2/sqft |
Source: Zillow Rentals Report a problem | ||
| 1/6/2025 | Price change | $5,000-2%$2/sqft |
Source: Zillow Rentals Report a problem | ||
| 11/26/2024 | Price change | $5,100-3.8%$2/sqft |
Source: Zillow Rentals Report a problem | ||
| 10/17/2024 | Price change | $5,300-3.6%$2/sqft |
Source: Zillow Rentals Report a problem | ||
Public tax history
| Year | Property taxes | Tax assessment |
|---|---|---|
| 2024 | -- | $1,059,500 +14.2% |
| 2023 | -- | $928,000 +4.6% |
| 2022 | -- | $886,900 +8% |
Find assessor info on the county website
Neighborhood: 10522
Nearby schools
GreatSchools rating
- 7/10Springhurst Elementary SchoolGrades: K-5Distance: 0.1 mi
- 9/10Dobbs Ferry Middle SchoolGrades: 6-8Distance: 0.9 mi
- 9/10Dobbs Ferry High SchoolGrades: 9-12Distance: 0.9 mi
Schools provided by the listing agent
- Elementary: Springhurst Elementary School
- Middle: Dobbs Ferry Middle School
- High: Dobbs Ferry High School
Source: OneKey® MLS. This data may not be complete. We recommend contacting the local school district to confirm school assignments for this home.
Get a cash offer in 3 minutes
Find out how much your home could sell for in as little as 3 minutes with a no-obligation cash offer.
Estimated market value
$1,248,800

