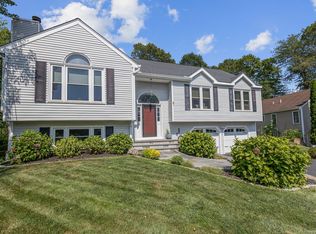Beautifully updated, newer construction, spacious colonial on quiet cul-de-sac. Features covered entry front hall closet, formal living room and family room, hardwood floors. New kitchen with large dining area and sliders to the rear deck, center island, granite counters, tile backsplash, pantry, and new stainless-steel appliances. Convenient half bathroom off family room, 1st floor laundry room. Family Room has new double doors give easy access to the fully fenced backyard. Second floor features master bedroom suite w/walk-in closet, private full bath. Two additional spacious bedrooms share hall full bath with one having private access making a great guest or kids' room. Other features include large additional room in the basement with walk out door to backyard, central AC, new indirect hot water tank, new exterior lighting, city water and city sewer mature plantings and large private fully fenced yard with overlook deck. Sellers have already located a new home and are very motivated, come see this this wonderful home today!
This property is off market, which means it's not currently listed for sale or rent on Zillow. This may be different from what's available on other websites or public sources.

