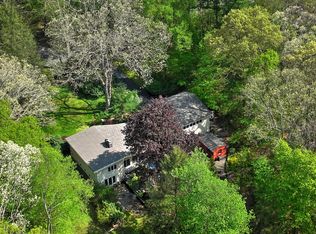Sold for $450,000
$450,000
41 Ridge Dale Road, Monroe, CT 06468
3beds
1,232sqft
Single Family Residence
Built in 1962
1.06 Acres Lot
$465,400 Zestimate®
$365/sqft
$2,943 Estimated rent
Home value
$465,400
$442,000 - $489,000
$2,943/mo
Zestimate® history
Loading...
Owner options
Explore your selling options
What's special
Welcome to this inviting 3-bedroom, 1- bathroom home offering 1,232 square feet of comfortable living space, nestled on a spacious 1-acre lot in the highly sought-after town of Monroe. Enjoy the perfect balance of privacy and convenience in this peaceful setting, located just minutes from award-winning Monroe schools, scenic parks, and a variety of shopping and dining options. Inside, the home features a functional layout with bright, airy living spaces, a spacious eat in kitchen, and three bedrooms. The hardwood floors have all been refinished and the walls and ceiling painted. Outside, the expansive yard offers endless possibilities - from gardening and outdoor entertaining to future expansion. Whether you're a first-time homebuyer, downsizing, or looking for a home with room to grow, this property presents an excellent opportunity in a prime location. Don't miss your chance to own a slice of Monroe charm - schedule you private showing today! Property to be sold "As-Is." Subject to Probate approval. Co-list agent is related to the sellers.
Zillow last checked: 8 hours ago
Listing updated: December 05, 2025 at 11:19am
Listed by:
Carolyn Augur Team,
Carolyn L. Augur (203)623-6239,
FIV REALTY CO. CONNECTICUT,LLC 203-589-5554,
Co-Listing Agent: Dave Sell 203-589-5554,
FIV REALTY CO. CONNECTICUT,LLC
Bought with:
Nurie Easter, RES.0809303
BHGRE Gaetano Marra Homes
Source: Smart MLS,MLS#: 24118535
Facts & features
Interior
Bedrooms & bathrooms
- Bedrooms: 3
- Bathrooms: 1
- Full bathrooms: 1
Primary bedroom
- Features: Hardwood Floor
- Level: Main
Bedroom
- Features: Hardwood Floor
- Level: Main
Bedroom
- Features: Hardwood Floor
- Level: Main
Dining room
- Features: Ceiling Fan(s), Hardwood Floor
- Level: Main
Kitchen
- Features: Ceiling Fan(s), Tile Floor
- Level: Main
Living room
- Features: Fireplace, Hardwood Floor
- Level: Main
Heating
- Baseboard, Oil
Cooling
- None
Appliances
- Included: Oven/Range, Refrigerator, Washer, Dryer, Water Heater
- Laundry: Lower Level
Features
- Basement: Full,Unfinished
- Attic: Access Via Hatch
- Number of fireplaces: 1
Interior area
- Total structure area: 1,232
- Total interior livable area: 1,232 sqft
- Finished area above ground: 1,232
Property
Parking
- Total spaces: 1
- Parking features: Attached
- Attached garage spaces: 1
Features
- Patio & porch: Deck
Lot
- Size: 1.06 Acres
- Features: Few Trees, Sloped
Details
- Parcel number: 175808
- Zoning: RF1
Construction
Type & style
- Home type: SingleFamily
- Architectural style: Ranch
- Property subtype: Single Family Residence
Materials
- Vinyl Siding
- Foundation: Concrete Perimeter
- Roof: Asphalt,Gable
Condition
- New construction: No
- Year built: 1962
Utilities & green energy
- Sewer: Septic Tank
- Water: Well
Community & neighborhood
Community
- Community features: Golf, Health Club, Library, Park, Playground
Location
- Region: Monroe
Price history
| Date | Event | Price |
|---|---|---|
| 10/14/2025 | Sold | $450,000$365/sqft |
Source: | ||
| 9/29/2025 | Pending sale | $450,000$365/sqft |
Source: | ||
| 8/15/2025 | Listed for sale | $450,000$365/sqft |
Source: | ||
Public tax history
| Year | Property taxes | Tax assessment |
|---|---|---|
| 2025 | $8,430 +12.1% | $294,050 +49.6% |
| 2024 | $7,520 +1.9% | $196,500 |
| 2023 | $7,379 +1.9% | $196,500 |
Find assessor info on the county website
Neighborhood: 06468
Nearby schools
GreatSchools rating
- 8/10Stepney Elementary SchoolGrades: K-5Distance: 1.3 mi
- 7/10Jockey Hollow SchoolGrades: 6-8Distance: 0.8 mi
- 9/10Masuk High SchoolGrades: 9-12Distance: 2.8 mi
Schools provided by the listing agent
- Elementary: Stepney
- Middle: Jockey Hollow
- High: Masuk
Source: Smart MLS. This data may not be complete. We recommend contacting the local school district to confirm school assignments for this home.
Get pre-qualified for a loan
At Zillow Home Loans, we can pre-qualify you in as little as 5 minutes with no impact to your credit score.An equal housing lender. NMLS #10287.
Sell for more on Zillow
Get a Zillow Showcase℠ listing at no additional cost and you could sell for .
$465,400
2% more+$9,308
With Zillow Showcase(estimated)$474,708
