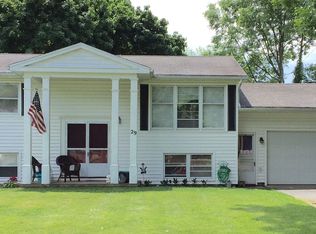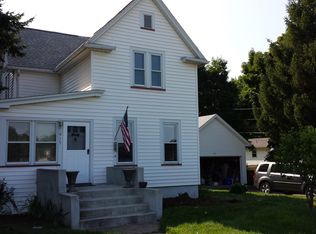Closed
$228,000
41 Ridge Castle Dr, Rochester, NY 14622
3beds
1,204sqft
Single Family Residence
Built in 1963
0.27 Acres Lot
$233,900 Zestimate®
$189/sqft
$2,206 Estimated rent
Home value
$233,900
$218,000 - $250,000
$2,206/mo
Zestimate® history
Loading...
Owner options
Explore your selling options
What's special
Charming ranch in a peaceful neighborhood! Step inside to find a thoughtfully updated home with an easy-flow floor plan. The living room welcomes you with a cozy wood-burning fireplace and a large picture window that fills the space with natural light. The bright, eat-in kitchen features granite countertops and stainless steel appliances, making it both stylish and functional. Down the hall, you’ll find three comfortable bedrooms and a full bath with a bath-fitter tub and shower. Beautiful new luxury vinyl flooring runs throughout the home, with plush new carpet in the bedrooms for added comfort. The oversized 2-car garage includes a bonus workshop space that is perfect for hobbies, an art studio, or extra storage. A full, dry basement offers endless potential for finishing or keeping as extra storage.
Zillow last checked: 8 hours ago
Listing updated: October 31, 2025 at 09:51am
Listed by:
Jenalee M Herb 585-389-4075,
Howard Hanna
Bought with:
Paula Priest, 10301210525
Cornerstone Realty Associates
Source: NYSAMLSs,MLS#: R1630134 Originating MLS: Rochester
Originating MLS: Rochester
Facts & features
Interior
Bedrooms & bathrooms
- Bedrooms: 3
- Bathrooms: 1
- Full bathrooms: 1
- Main level bathrooms: 1
- Main level bedrooms: 3
Heating
- Gas, Forced Air
Cooling
- Central Air
Appliances
- Included: Dryer, Dishwasher, Gas Oven, Gas Range, Gas Water Heater, Microwave, Refrigerator, Washer
- Laundry: In Basement
Features
- Eat-in Kitchen, Separate/Formal Living Room, Granite Counters, Bedroom on Main Level
- Flooring: Carpet, Laminate, Tile, Varies
- Basement: Full,Sump Pump
- Number of fireplaces: 1
Interior area
- Total structure area: 1,204
- Total interior livable area: 1,204 sqft
Property
Parking
- Total spaces: 2
- Parking features: Attached, Garage, Driveway, Garage Door Opener
- Attached garage spaces: 2
Features
- Levels: One
- Stories: 1
- Exterior features: Blacktop Driveway
Lot
- Size: 0.27 Acres
- Dimensions: 94 x 121
- Features: Rectangular, Rectangular Lot, Residential Lot
Details
- Parcel number: 2634000771300003076000
- Special conditions: Standard
Construction
Type & style
- Home type: SingleFamily
- Architectural style: Ranch
- Property subtype: Single Family Residence
Materials
- Aluminum Siding, Copper Plumbing
- Foundation: Block
- Roof: Asphalt,Shingle
Condition
- Resale
- Year built: 1963
Utilities & green energy
- Electric: Circuit Breakers
- Sewer: Connected
- Water: Connected, Public
- Utilities for property: High Speed Internet Available, Sewer Connected, Water Connected
Community & neighborhood
Security
- Security features: Security System Owned
Location
- Region: Rochester
- Subdivision: Irondequoit Village Sec 0
Other
Other facts
- Listing terms: Cash,Conventional,FHA,VA Loan
Price history
| Date | Event | Price |
|---|---|---|
| 10/29/2025 | Sold | $228,000+14.1%$189/sqft |
Source: | ||
| 9/20/2025 | Pending sale | $199,900$166/sqft |
Source: | ||
| 9/2/2025 | Listed for sale | $199,900+11.1%$166/sqft |
Source: | ||
| 3/6/2025 | Listing removed | $2,200$2/sqft |
Source: NYSAMLSs #R1585585 Report a problem | ||
| 1/29/2025 | Listed for rent | $2,200$2/sqft |
Source: NYSAMLSs #R1585585 Report a problem | ||
Public tax history
| Year | Property taxes | Tax assessment |
|---|---|---|
| 2024 | -- | $166,000 -2.9% |
| 2023 | -- | $171,000 +50.7% |
| 2022 | -- | $113,500 |
Find assessor info on the county website
Neighborhood: 14622
Nearby schools
GreatSchools rating
- NAIvan L Green Primary SchoolGrades: PK-2Distance: 0.2 mi
- 3/10East Irondequoit Middle SchoolGrades: 6-8Distance: 1.4 mi
- 6/10Eastridge Senior High SchoolGrades: 9-12Distance: 0.7 mi
Schools provided by the listing agent
- District: East Irondequoit
Source: NYSAMLSs. This data may not be complete. We recommend contacting the local school district to confirm school assignments for this home.

