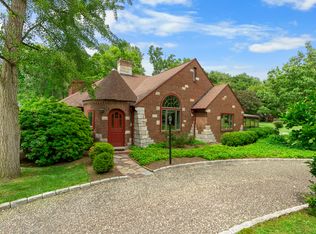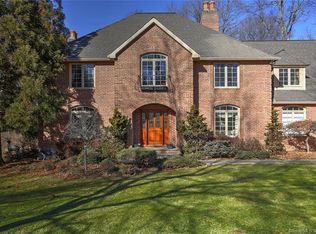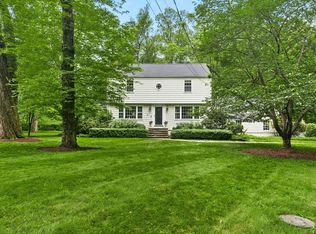A special colonial set on a level corner lot accented with stone walls, on a cul-de-sac,and offering over 4000 sq ft of living space. The welcoming foyer leads to a light filled front to back living room with dentil molding, fireplace, hardwood flrs, The dining room is a gracious size. The spacious eat-in-kitchen with cherry cabinets and granite counter tops flows into the family room with its beams, stone fireplace, hardwood floors. A mudroom and half bath complete this floor. The master bedroom suite has a walk-in closet and large full bath. The additional three bedrooms are generously proportioned. The au-pair suite or fifth bedroom with bath is located over the 3 car garage. Finished dry basement. The heated solarium with hot tub, the in-ground pool, and the 2 fireplaces make this a home for all seasons.
This property is off market, which means it's not currently listed for sale or rent on Zillow. This may be different from what's available on other websites or public sources.



