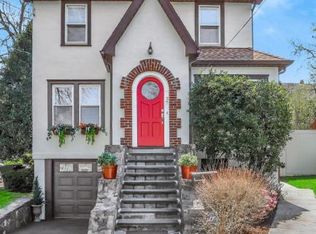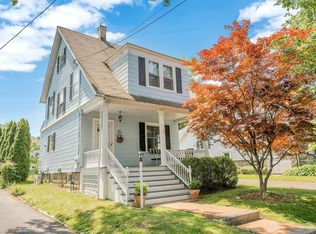Meticulously maintained, freshly painted, four bedroom home! Fabulous kitchen, with new appliances, adjoining family room with a fireplace. Traditional layout with a living room, formal dining room and eat in kitchen. Redone wood floors. Upstairs is your master bedroom with a balcony. New bath! Three additional bedrooms.Great space! Fun, partially fenced backyard with a basketball area and plenty of room for play and entertaining. Covered front porch is a great place to relax and unwind. R-6 zoning provides the opportunity to expand, add garage or enjoy as is. Convenient location. Walk to town, skating rink, school and the library. Around the corner you can take advantage of the beautiful park, beach, boating, new pool,and tennis. Close to all major transportation.
This property is off market, which means it's not currently listed for sale or rent on Zillow. This may be different from what's available on other websites or public sources.

