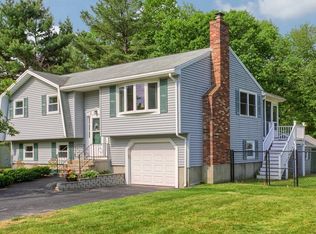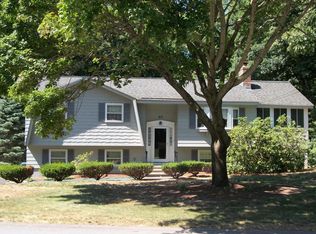Sold for $730,000
$730,000
41 Redgate Rd, Tewksbury, MA 01876
3beds
1,800sqft
Single Family Residence
Built in 1976
1.24 Acres Lot
$730,900 Zestimate®
$406/sqft
$3,948 Estimated rent
Home value
$730,900
$672,000 - $789,000
$3,948/mo
Zestimate® history
Loading...
Owner options
Explore your selling options
What's special
This charming single-family home is perfectly situated near Route 93, offering easy access for commuters while maintaining a peaceful setting. With an attached 2-car garage and a breezeway connecting to the house, you'll enjoy the convenience of sheltered entry during all seasons. Inside, the main level boasts an inviting eat-in kitchen, hardwood floors, recessed lights and three bedrooms. Relax and unwind on the cozy 3-season porch, perfect for enjoying your morning coffee or an evening breeze. The lower level provides even more space to spread out, featuring a large family room with a woodstove for added warmth and ambiance, a spacious office area, and a convenient 3/4 bathroom. Step outside to your backyard oasis on over an acre lot, complete with an above-ground pool for summer fun and relaxation. Recent updates include a mini-split for air-conditioning in the living room and a new heating system, ensuring comfort and efficiency for years to come. Offer deadline Monday at 5!
Zillow last checked: 8 hours ago
Listing updated: March 03, 2025 at 12:24pm
Listed by:
Silver Key Homes Group 978-382-4232,
LAER Realty Partners 978-226-3421,
Kristen Keegan 978-866-2094
Bought with:
Robin Rosa
Coldwell Banker Realty - Salem
Source: MLS PIN,MLS#: 73327162
Facts & features
Interior
Bedrooms & bathrooms
- Bedrooms: 3
- Bathrooms: 2
- Full bathrooms: 2
Primary bedroom
- Features: Closet, Flooring - Hardwood
- Level: First
- Area: 130
- Dimensions: 13 x 10
Bedroom 2
- Features: Closet, Flooring - Hardwood
- Level: First
- Area: 140
- Dimensions: 14 x 10
Bedroom 3
- Features: Closet, Flooring - Hardwood
- Level: First
- Area: 110
- Dimensions: 11 x 10
Primary bathroom
- Features: No
Bathroom 1
- Features: Bathroom - Full, Flooring - Laminate
- Level: First
- Area: 48
- Dimensions: 6 x 8
Bathroom 2
- Features: Bathroom - 3/4, Flooring - Vinyl
- Level: Basement
- Area: 42
- Dimensions: 6 x 7
Dining room
- Features: Flooring - Stone/Ceramic Tile
- Level: First
- Area: 80
- Dimensions: 8 x 10
Family room
- Features: Wood / Coal / Pellet Stove, Flooring - Laminate
- Level: Basement
- Area: 299
- Dimensions: 13 x 23
Kitchen
- Features: Flooring - Stone/Ceramic Tile, Dining Area, Recessed Lighting
- Level: First
- Area: 120
- Dimensions: 12 x 10
Living room
- Features: Flooring - Hardwood, Window(s) - Bay/Bow/Box, Recessed Lighting
- Level: First
- Area: 238
- Dimensions: 14 x 17
Office
- Features: Closet, Flooring - Laminate
- Level: Basement
- Area: 220
- Dimensions: 20 x 11
Heating
- Natural Gas, Electric, Wood Stove
Cooling
- Heat Pump
Appliances
- Included: Tankless Water Heater, Range, Dishwasher, Refrigerator, Washer, Dryer
- Laundry: Exterior Access, Washer Hookup, In Basement
Features
- Closet, Office
- Flooring: Tile, Vinyl, Laminate, Hardwood
- Basement: Full,Partially Finished,Walk-Out Access,Garage Access
- Number of fireplaces: 1
Interior area
- Total structure area: 1,800
- Total interior livable area: 1,800 sqft
- Finished area above ground: 1,080
- Finished area below ground: 720
Property
Parking
- Total spaces: 10
- Parking features: Attached, Garage Door Opener, Garage Faces Side, Paved Drive, Off Street, Paved
- Attached garage spaces: 2
- Uncovered spaces: 8
Accessibility
- Accessibility features: No
Features
- Patio & porch: Porch - Enclosed
- Exterior features: Porch - Enclosed, Pool - Above Ground
- Has private pool: Yes
- Pool features: Above Ground
Lot
- Size: 1.24 Acres
Details
- Parcel number: M:0111 L:0031 U:0000,798665
- Zoning: RG
Construction
Type & style
- Home type: SingleFamily
- Architectural style: Split Entry
- Property subtype: Single Family Residence
Materials
- Frame
- Foundation: Concrete Perimeter
- Roof: Shingle
Condition
- Year built: 1976
Utilities & green energy
- Electric: Circuit Breakers
- Sewer: Public Sewer
- Water: Public
- Utilities for property: for Gas Range
Community & neighborhood
Community
- Community features: Public Transportation, Shopping, Golf, Highway Access
Location
- Region: Tewksbury
Other
Other facts
- Road surface type: Paved
Price history
| Date | Event | Price |
|---|---|---|
| 3/3/2025 | Sold | $730,000+8.1%$406/sqft |
Source: MLS PIN #73327162 Report a problem | ||
| 1/17/2025 | Listed for sale | $675,000+60.7%$375/sqft |
Source: MLS PIN #73327162 Report a problem | ||
| 8/31/2016 | Sold | $420,000$233/sqft |
Source: Public Record Report a problem | ||
| 7/15/2016 | Pending sale | $420,000$233/sqft |
Source: ERA Key Realty Services #72028843 Report a problem | ||
| 7/11/2016 | Price change | $420,000-2.3%$233/sqft |
Source: ERA Key Realty Services #72028843 Report a problem | ||
Public tax history
| Year | Property taxes | Tax assessment |
|---|---|---|
| 2025 | $8,728 +3.8% | $660,200 +5.1% |
| 2024 | $8,409 +3% | $628,000 +8.5% |
| 2023 | $8,162 +6.7% | $578,900 +15% |
Find assessor info on the county website
Neighborhood: 01876
Nearby schools
GreatSchools rating
- NALouise Davy Trahan Elementary SchoolGrades: 3-4Distance: 2.1 mi
- 7/10John W. Wynn Middle SchoolGrades: 7-8Distance: 1.7 mi
- 8/10Tewksbury Memorial High SchoolGrades: 9-12Distance: 3 mi
Get a cash offer in 3 minutes
Find out how much your home could sell for in as little as 3 minutes with a no-obligation cash offer.
Estimated market value$730,900
Get a cash offer in 3 minutes
Find out how much your home could sell for in as little as 3 minutes with a no-obligation cash offer.
Estimated market value
$730,900

