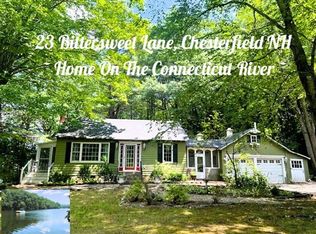If lightning strikes twice in the same place, thatâs rare. Even more so is when a property of this caliber comes on the market! New construction w/only the highest & best features situated on the banks of the Connecticut River on 2.3 acres w/660â+- of water frontage for you to enjoy. Heated 2-car under, PLUS a heated 2-car detached building for the boat or your toys is just the beginning. At approximately 3600 sq. ft., this very private home has a gourmet kitchen, all stainless appliances, 2 under cabinet wine refrigerators, granite tops, tiled & hardwood flooring, very large great room for living & entertainment, enormous master suite overlooking the river w/his & hers closet space & executive shower, 2 more generously sized bedrooms (w/their own private baths!) as well for family or guests. State of the art multi zone heating system, 2 gas fire places, air to air temperature control throughout the house, security system, low maintenance vinyl siding & Trex decking on the exterior and on and on. Feel free to tie up your boat on your own private dock! Then, after dinner, take a cruise, & youâll have miles upon miles along the river to explore. This house is only 1 of 2 properties that is served on a private road. Only minutes to Brattleboro, or Keene, where there is an abundance of dining & shopping choices for you to enjoy. If this home sounds too good to be true, well, thatâs for you to decide. But, if you want the best, simply the best, this home should not be overlooked!
This property is off market, which means it's not currently listed for sale or rent on Zillow. This may be different from what's available on other websites or public sources.

