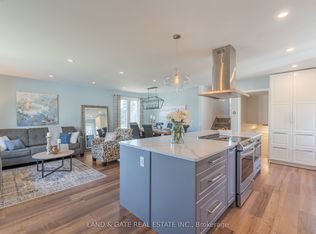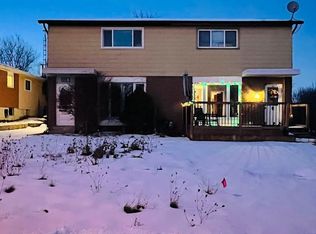Sold for $776,000 on 02/13/25
C$776,000
41 Ravine Dr, Pt Hope, ON L1A 4G7
3beds
2,184sqft
Single Family Residence, Residential
Built in ----
0.49 Acres Lot
$-- Zestimate®
C$355/sqft
$-- Estimated rent
Home value
Not available
Estimated sales range
Not available
Not available
Loading...
Owner options
Explore your selling options
What's special
Spacious Family Home On A Prime Corner Lot In The Sought-After Strathrose Estates Subdivision Offers A Nature Setting With Direct Access To A Private Ravine, Surrounded By Mature Trees. The 68' X 306' Lot Provides The Perfect Balance Of Nature And Convenience Only 1Km From The 401. The Home Features 3 Spacious Bedrooms, With The Primary Room Offering Two Walk-In Closets And A Spa-Like 5-Piece Bathroom. The Eat-In Kitchen Has Ample Cabinet Storage, Stainless Steel Appliances, And Quartz Countertops, With A Walkout To Outside For Entertaining. There's A Separate Dining Room And Two Spacious Living Areas On The Main Floor, One With A Gas Fireplace, With Access To The Walk-Out Deck Overlooking The Ravine. The Finished Walk-Out Basement Is Ideal For Entertaining, With An Office Room And Washroom. Driveway Offers Ample Parking With Brand-New Insulated Garage Doors.Extras Include 200 Amp Panel, Newer Washer/Dryer All Light Fixtures, Window Coverings, Existing Kitchen Appliances, Washer, Dryer, Garage Door Openers, Tv Mounts.
Zillow last checked: 8 hours ago
Listing updated: August 20, 2025 at 12:16pm
Listed by:
Yvette Gabraiel, Salesperson,
ROYAL LEPAGE REAL ESTATE Associates,
Non Member, Salesperson,
Keller Williams Real Estate Associates
Source: ITSO,MLS®#: 40682490Originating MLS®#: Cornerstone Association of REALTORS®
Facts & features
Interior
Bedrooms & bathrooms
- Bedrooms: 3
- Bathrooms: 4
- Full bathrooms: 2
- 1/2 bathrooms: 2
- Main level bathrooms: 1
Other
- Features: 5+ Piece
- Level: Second
Bedroom
- Level: Second
Bedroom
- Level: Second
Bathroom
- Features: 2-Piece
- Level: Main
Bathroom
- Features: 5+ Piece, Ensuite
- Level: Second
Bathroom
- Features: 4-Piece
- Level: Second
Bathroom
- Features: 2-Piece
- Level: Basement
Bonus room
- Level: Basement
Dining room
- Level: Main
Family room
- Level: Main
Kitchen
- Level: Main
Laundry
- Level: Main
Living room
- Level: Main
Recreation room
- Features: Walkout to Balcony/Deck
- Level: Basement
Heating
- Forced Air, Natural Gas
Cooling
- Central Air
Appliances
- Included: Dishwasher, Dryer, Refrigerator, Stove, Washer
- Laundry: Main Level
Features
- Other
- Windows: Window Coverings
- Basement: Walk-Out Access,Full,Finished
- Has fireplace: Yes
- Fireplace features: Living Room, Gas
Interior area
- Total structure area: 3,339
- Total interior livable area: 2,184 sqft
- Finished area above ground: 2,184
- Finished area below ground: 1,155
Property
Parking
- Total spaces: 8
- Parking features: Attached Garage, Garage Door Opener, Private Drive Double Wide
- Attached garage spaces: 2
- Uncovered spaces: 6
Features
- Patio & porch: Deck, Porch
- Exterior features: Privacy, Year Round Living
- Has view: Yes
- View description: River, Trees/Woods
- Has water view: Yes
- Water view: River
- Waterfront features: River/Stream
- Frontage type: West
- Frontage length: 68.10
Lot
- Size: 0.49 Acres
- Dimensions: 306.37 x 68.1
- Features: Urban, Rectangular, Major Highway, Open Spaces, Park, Playground Nearby, Ravine, Rec./Community Centre, School Bus Route, Schools, Shopping Nearby, Trails, Visual Exposure
Details
- Parcel number: 510680435
- Zoning: RES
Construction
Type & style
- Home type: SingleFamily
- Architectural style: Two Story
- Property subtype: Single Family Residence, Residential
Materials
- Brick
- Foundation: Concrete Perimeter
- Roof: Asphalt Shing
Condition
- 16-30 Years
- New construction: No
Utilities & green energy
- Sewer: Sewer (Municipal)
- Water: Municipal
Community & neighborhood
Location
- Region: Pt Hope
Price history
| Date | Event | Price |
|---|---|---|
| 2/13/2025 | Sold | C$776,000C$355/sqft |
Source: ITSO #40682490 | ||
Public tax history
Tax history is unavailable.
Neighborhood: L1A
Nearby schools
GreatSchools rating
No schools nearby
We couldn't find any schools near this home.

