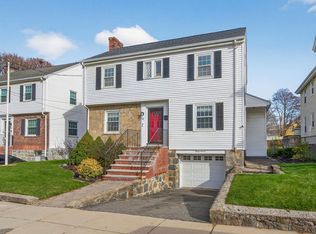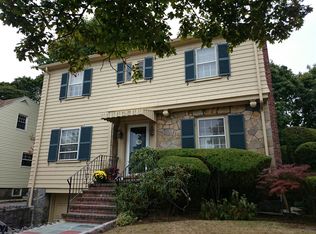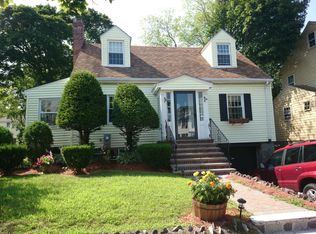Great Cedar Grove location! , Center entrance garrison with garage under on beautiful side street off of Gallivan Blvd. First floor has a sunny all season room that would be great to use as office or playroom which is connected to the large front to back living room with working fireplace . Perfect dining room for entertaining with chair rail and crown molding. Eat in kitchen has oak cabinets, brand new stove and microwave with convenient half bath on first floor. Sliders off the kitchen open to a lovely large deck and beautifully groomed yard. Gleaming hardwood floors and wide staircase lead to second floor that boasts a full bath and three bedrooms including large master with double closets. Also, large attic is great for storage. Home has Central Air and partially finished basement with walkout to garage. This house is under agreement with "kick out clause" until August 10, if you would like to see the property, we can set up an appointment.
This property is off market, which means it's not currently listed for sale or rent on Zillow. This may be different from what's available on other websites or public sources.


