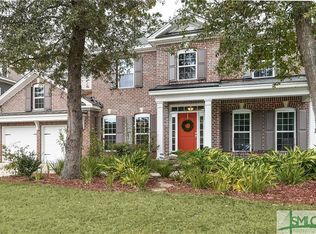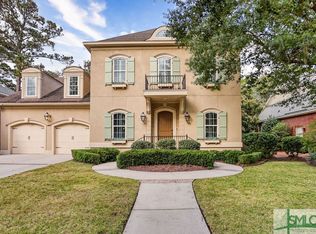Sold for $867,000 on 08/02/23
$867,000
41 Ralstons Way, Savannah, GA 31406
4beds
3,467sqft
Single Family Residence
Built in 2014
9,147.6 Square Feet Lot
$-- Zestimate®
$250/sqft
$3,867 Estimated rent
Home value
Not available
Estimated sales range
Not available
$3,867/mo
Zestimate® history
Loading...
Owner options
Explore your selling options
What's special
Write your next chapter in Herb River Bend, Savannah's hidden gem!. This low country home offers an ideal blend of comfort and convenience, situated just minutes away from the Truman, hospitals, and a stones throw from Hancock Day School. Stroll along the sidewalks on the oak-lined streets while children play and walk to school. Indulge in the community's exceptional amenities, including a zero-entry pool, a playground, and a clubhouse. Inside, an inviting open floor plan perfect for both entertaining and everyday life. The well-appointed kitchen is a culinary enthusiast's haven, featuring a 5-burner Dacor stove, Bosch dishwasher, butler's and walk in pantry. The spacious master suite on the main floor is drenched in natural light. Upstairs, an open loft area provides a space for a playroom or second living space as well as three additional bedrooms, including one with a private bath.
Zillow last checked: 8 hours ago
Listing updated: August 02, 2023 at 02:42pm
Listed by:
Alison Gardner Jett 912-695-6956,
Realty One Group Inclusion
Bought with:
Richard Sturgess, 145467
Savannah Realty
Source: Hive MLS,MLS#: 289509
Facts & features
Interior
Bedrooms & bathrooms
- Bedrooms: 4
- Bathrooms: 4
- Full bathrooms: 3
- 1/2 bathrooms: 1
Heating
- Central, Electric
Cooling
- Central Air, Electric
Appliances
- Included: Cooktop, Dishwasher, Electric Water Heater, Microwave
- Laundry: Laundry Room, Laundry Tub, Sink
Features
- Breakfast Bar, Built-in Features, Butler's Pantry, Ceiling Fan(s), Double Vanity, Garden Tub/Roman Tub, High Ceilings, Kitchen Island, Main Level Primary, Primary Suite, Pantry, Pull Down Attic Stairs, Recessed Lighting, Separate Shower
- Basement: None
- Attic: Pull Down Stairs
- Number of fireplaces: 1
- Fireplace features: Family Room, Gas Starter, Masonry, Wood Burning Stove
- Common walls with other units/homes: No Common Walls
Interior area
- Total interior livable area: 3,467 sqft
Property
Parking
- Total spaces: 2
- Parking features: Attached, Garage Door Opener
- Garage spaces: 2
Features
- Patio & porch: Porch, Balcony, Screened
- Exterior features: Balcony
- Pool features: Community
- Fencing: Vinyl,Yard Fenced
Lot
- Size: 9,147 sqft
- Features: Sprinkler System
Details
- Parcel number: 1036403019
- Zoning: R1
- Special conditions: Standard
Construction
Type & style
- Home type: SingleFamily
- Property subtype: Single Family Residence
- Attached to another structure: Yes
Materials
- Concrete
- Foundation: Concrete Perimeter
- Roof: Asphalt
Condition
- Year built: 2014
Utilities & green energy
- Sewer: Public Sewer
- Water: Public
- Utilities for property: Underground Utilities
Community & neighborhood
Community
- Community features: Clubhouse, Pool, Playground
Location
- Region: Savannah
- Subdivision: Herb River Bend
HOA & financial
HOA
- Has HOA: Yes
- HOA fee: $1,600 annually
- Services included: Road Maintenance
- Association name: Herb River Bend Home Owners
Other
Other facts
- Listing agreement: Exclusive Right To Sell
- Listing terms: ARM,Cash,Conventional,Private Financing Available,VA Loan
- Road surface type: Asphalt
Price history
| Date | Event | Price |
|---|---|---|
| 8/2/2023 | Sold | $867,000+2%$250/sqft |
Source: | ||
| 6/12/2023 | Listed for sale | $850,000+47.8%$245/sqft |
Source: | ||
| 5/24/2019 | Listing removed | $575,000$166/sqft |
Source: Chapman Hall Realtors Coastal, LLC #204345 Report a problem | ||
| 3/28/2019 | Pending sale | $575,000$166/sqft |
Source: Chapman Hall Realtors Coastal, LLC #204345 Report a problem | ||
| 3/22/2019 | Listed for sale | $575,000+564.7%$166/sqft |
Source: Chapman Hall Realtors Coastal, LLC #204345 Report a problem | ||
Public tax history
| Year | Property taxes | Tax assessment |
|---|---|---|
| 2016 | $6,847 -29.6% | $234,440 +6.9% |
| 2015 | $9,719 +493.7% | $219,240 +558.8% |
| 2014 | $1,637 | $33,280 |
Find assessor info on the county website
Neighborhood: 31406
Nearby schools
GreatSchools rating
- 4/10Isle Of Hope SchoolGrades: PK-8Distance: 1.8 mi
- 3/10Johnson High SchoolGrades: 9-12Distance: 1.9 mi
Schools provided by the listing agent
- Elementary: Isle of Hope
- Middle: Isle of Hope
Source: Hive MLS. This data may not be complete. We recommend contacting the local school district to confirm school assignments for this home.

Get pre-qualified for a loan
At Zillow Home Loans, we can pre-qualify you in as little as 5 minutes with no impact to your credit score.An equal housing lender. NMLS #10287.

