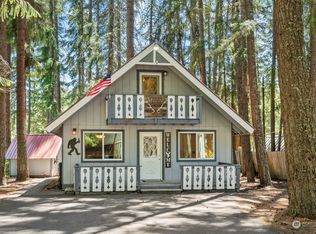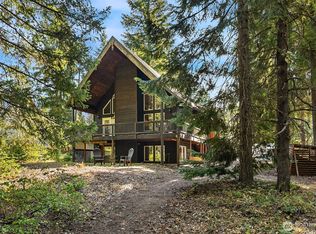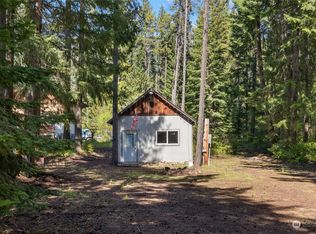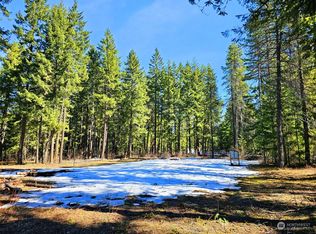Sold
Listed by:
Kim Lohnes,
Coldwell Banker Bain,
Tamara Turnley,
Coldwell Banker Bain
Bought with: COMPASS
$615,000
41 Rally Way, Easton, WA 98925
2beds
936sqft
Single Family Residence
Built in 2002
0.36 Acres Lot
$613,300 Zestimate®
$657/sqft
$1,825 Estimated rent
Home value
$613,300
$527,000 - $718,000
$1,825/mo
Zestimate® history
Loading...
Owner options
Explore your selling options
What's special
All you have to do is bring your toothbrush! This tastefully furnished cabin in the woods on Silver Creek awaits you. Kick back, relax with a great book next to the creek, it will sweep all your worries away. Enjoy 4 seasons of fun & frolic snowmobiling, hiking, biking, riding the miles of trails right out your door or grab a fishing pole & head to one of the nearby lakes or Yakima River (best fly fishing in Washington State!) How about a round of golf, just minutes away is Sun Country or Suncadia Golf courses. This comfortable home has it all! Ample parking, 2 car garage for all your toys! Home has fully stocked kitchen, all utensils, pots, pans, Keurig, etc, extra refrigerator & freezer in garage, generator included. Motor toys negotiable
Zillow last checked: 8 hours ago
Listing updated: June 09, 2025 at 04:03am
Listed by:
Kim Lohnes,
Coldwell Banker Bain,
Tamara Turnley,
Coldwell Banker Bain
Bought with:
Rachel Lloyd, 21004407
COMPASS
Source: NWMLS,MLS#: 2356959
Facts & features
Interior
Bedrooms & bathrooms
- Bedrooms: 2
- Bathrooms: 1
- Full bathrooms: 1
- Main level bathrooms: 1
- Main level bedrooms: 2
Primary bedroom
- Level: Main
Bedroom
- Level: Main
Bathroom full
- Level: Main
Dining room
- Level: Main
Entry hall
- Level: Main
Living room
- Level: Main
Utility room
- Level: Main
Heating
- Forced Air, Electric, Propane
Cooling
- None
Appliances
- Included: Dryer(s), Microwave(s), Refrigerator(s), Stove(s)/Range(s), Washer(s), Water Heater: electric, Water Heater Location: garage
Features
- Dining Room
- Flooring: Vinyl Plank, Carpet
- Windows: Double Pane/Storm Window
- Has fireplace: No
Interior area
- Total structure area: 936
- Total interior livable area: 936 sqft
Property
Parking
- Total spaces: 2
- Parking features: Driveway, Attached Garage, Off Street, RV Parking
- Attached garage spaces: 2
Features
- Levels: One
- Stories: 1
- Entry location: Main
- Patio & porch: Double Pane/Storm Window, Dining Room, Water Heater
- Waterfront features: Creek
Lot
- Size: 0.36 Acres
- Features: Paved, Deck, Fenced-Partially, Patio, Propane, RV Parking
- Topography: Level,Partial Slope
- Residential vegetation: Garden Space
Details
- Parcel number: 838934
- Zoning: R3
- Zoning description: Jurisdiction: County
- Special conditions: Standard
- Other equipment: Leased Equipment: propane tank - Mid State
Construction
Type & style
- Home type: SingleFamily
- Property subtype: Single Family Residence
Materials
- Wood Siding
- Foundation: Poured Concrete
- Roof: Metal
Condition
- Very Good
- Year built: 2002
- Major remodel year: 2002
Utilities & green energy
- Electric: Company: Puget Sound Energy
- Sewer: Septic Tank, Company: Septic
- Water: Public, Company: Easton Water District
- Utilities for property: Blue Span
Community & neighborhood
Location
- Region: Easton
- Subdivision: Easton Village
Other
Other facts
- Listing terms: Cash Out,Conventional,USDA Loan,VA Loan
- Cumulative days on market: 7 days
Price history
| Date | Event | Price |
|---|---|---|
| 5/9/2025 | Sold | $615,000-2.4%$657/sqft |
Source: | ||
| 4/16/2025 | Pending sale | $630,000$673/sqft |
Source: | ||
| 4/10/2025 | Listed for sale | $630,000+202.9%$673/sqft |
Source: | ||
| 12/30/2016 | Sold | $208,000+1.7%$222/sqft |
Source: Public Record Report a problem | ||
| 5/21/2015 | Sold | $204,500-4.9%$218/sqft |
Source: | ||
Public tax history
| Year | Property taxes | Tax assessment |
|---|---|---|
| 2024 | $2,602 +7.6% | $487,770 +0.7% |
| 2023 | $2,417 -1.3% | $484,600 +17.5% |
| 2022 | $2,449 +3.3% | $412,370 +34.5% |
Find assessor info on the county website
Neighborhood: 98925
Nearby schools
GreatSchools rating
- NAEaston SchoolGrades: K-12Distance: 0.7 mi
- NAEaston Secondary SchoolGrades: 7-12Distance: 0.7 mi
Schools provided by the listing agent
- Elementary: Easton Sch
- Middle: Easton Sch
- High: Easton Sch
Source: NWMLS. This data may not be complete. We recommend contacting the local school district to confirm school assignments for this home.

Get pre-qualified for a loan
At Zillow Home Loans, we can pre-qualify you in as little as 5 minutes with no impact to your credit score.An equal housing lender. NMLS #10287.
Sell for more on Zillow
Get a free Zillow Showcase℠ listing and you could sell for .
$613,300
2% more+ $12,266
With Zillow Showcase(estimated)
$625,566


