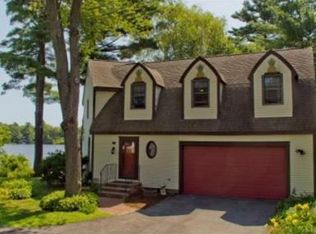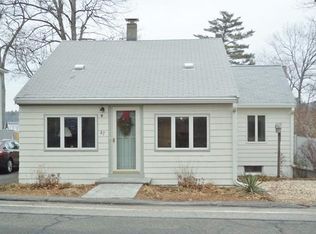OPEN HOUSE CANCELLED! North Reading's hidden secret w/ PRIVACY GALORE, SURROUNDED by BREATHTAKING WATERFRONT VIEWS. Only 9 years old, this amazing YOUNGER expanded cape OVERLOOKS THE WATER. Built as their forever home with LOTS OF DETAIL, and the sellers are excited to pass this treasure on to the next lucky owner! Launch a KAYAK from your backyard! Over sized TWO-LEVEL TREX DECK for entertaining. Sip tea/coffee from your GREENHOUSE, which offers established herb and vegetable garden areas and a calming view of the pond! This pond is well known to NATURE LOVERS and eagle seekers! Cherry Kitchen with EXOTIC GRANITE, STAINLESS STEEL appliances including DUAL FUEL OVEN and a pantry. SURROUND SOUND! Welcome the early morning as the rippling of the water reflects and dances off the master bedroom ceiling with sunrise. First floor MASTER EN-SUITE, walk in closet, HEATED BATH FLOORS and Jacuzzi tub. Upstairs offers two additional generous size bedrooms, full bath & walk in storage.
This property is off market, which means it's not currently listed for sale or rent on Zillow. This may be different from what's available on other websites or public sources.

