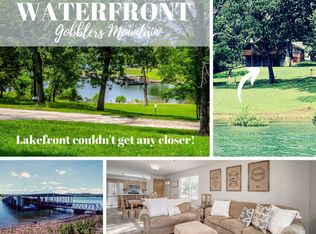Closed
Price Unknown
41 Quiet Lake Drive, Branson West, MO 65737
4beds
1,905sqft
Single Family Residence
Built in 1996
0.37 Acres Lot
$531,800 Zestimate®
$--/sqft
$2,098 Estimated rent
Home value
$531,800
$489,000 - $580,000
$2,098/mo
Zestimate® history
Loading...
Owner options
Explore your selling options
What's special
Wow! Great Table Rock Lake Front & Lake View, family-fun getaway waiting for you. Current vegetative permit allows easy access to the lake. Swim and fish there or off the community dock with special swim area and platform. This 4-bed, 2-full bath home has year round lake views, is open concept with sunroom and converted garage to game room. Did I mention the actual garage? It's extra large 40x24 with plenty of space for vehicles and lake toys. Community dock is just a short gator or golf cart ride away. Come see this one today! 10x24 Dock slip available for extra $$
Zillow last checked: 8 hours ago
Listing updated: December 05, 2025 at 11:51am
Listed by:
Audrey E Spratt 417-527-6711,
Weichert, Realtors-The Griffin Company,
Travis Spratt 573-286-9570,
Weichert, Realtors-The Griffin Company
Bought with:
Blake Cantrell, 2014038329
Cantrell Real Estate
Source: SOMOMLS,MLS#: 60243098
Facts & features
Interior
Bedrooms & bathrooms
- Bedrooms: 4
- Bathrooms: 2
- Full bathrooms: 2
Primary bedroom
- Description: Carpet, ceiling fan, lake view through sunroom
- Area: 195
- Dimensions: 13 x 15
Bedroom 2
- Description: Carpet, ceiling fan, closet
- Area: 154
- Dimensions: 11 x 14
Bedroom 3
- Description: Carpet, patio door, lake view
- Area: 195
- Dimensions: 15 x 13
Bedroom 4
- Description: Carpet, Large walk-in closets
- Area: 91
- Dimensions: 13 x 7
Primary bathroom
- Description: Single vanity, tub/shower combo
- Area: 45
- Dimensions: 9 x 5
Bathroom full
- Description: single vanity, tub/shower combo
- Area: 45
- Dimensions: 9 x 5
Game room
- Description: formerly one car garage, heated and cooled
- Area: 351
- Dimensions: 13 x 27
Garage
- Description: HUGE! Insulated.
- Area: 960
- Dimensions: 40 x 24
Kitchen
- Description: Whirlpool appliances. Newer dishwasher.
- Area: 156
- Dimensions: 12 x 13
Laundry
- Description: sink, washer & dryer negotiable, storage
- Area: 42
- Dimensions: 7 x 6
Living room
- Description: Living/dining combined, lake view through sunroom
- Area: 325
- Dimensions: 25 x 13
Sun room
- Description: Carpet, ceiling fans, lake view
- Area: 243
- Dimensions: 27 x 9
Utility room
- Description: Under home storage, tile
- Area: 91
- Dimensions: 13 x 7
Heating
- Forced Air, Central, Electric
Cooling
- Central Air, Ceiling Fan(s)
Appliances
- Included: Dishwasher, Free-Standing Electric Oven, Microwave, Refrigerator, Electric Water Heater, Disposal
- Laundry: In Basement, W/D Hookup
Features
- Laminate Counters, Walk-In Closet(s)
- Flooring: Carpet, Vinyl, Tile
- Windows: Blinds, Double Pane Windows
- Basement: Concrete,Utility,Storage Space,Interior Entry,Walk-Up Access,Finished,Exterior Entry,Walk-Out Access,Partial
- Attic: Pull Down Stairs
- Has fireplace: No
Interior area
- Total structure area: 2,256
- Total interior livable area: 1,905 sqft
- Finished area above ground: 1,456
- Finished area below ground: 449
Property
Parking
- Total spaces: 4
- Parking features: Garage Door Opener, Garage Faces Front
- Attached garage spaces: 4
Features
- Levels: Two
- Stories: 2
- Patio & porch: Patio, Covered
- Exterior features: Rain Gutters
- Has view: Yes
- View description: Lake, Water
- Has water view: Yes
- Water view: Water,Lake
- Waterfront features: Waterfront, Lake Front
Lot
- Size: 0.37 Acres
- Features: Waterfront
Details
- Additional structures: Shed(s)
- Parcel number: 141.011002007005.000
Construction
Type & style
- Home type: SingleFamily
- Architectural style: Ranch
- Property subtype: Single Family Residence
Materials
- Vinyl Siding
- Foundation: Poured Concrete
- Roof: Composition
Condition
- Year built: 1996
Utilities & green energy
- Sewer: Septic Tank
- Water: Shared Well
Community & neighborhood
Security
- Security features: Smoke Detector(s)
Location
- Region: Reeds Spring
- Subdivision: Gobblers Mountain
Other
Other facts
- Listing terms: Cash,VA Loan,FHA,Conventional
Price history
| Date | Event | Price |
|---|---|---|
| 8/10/2023 | Sold | -- |
Source: | ||
| 7/4/2023 | Pending sale | $439,000$230/sqft |
Source: | ||
| 6/8/2023 | Price change | $439,000-2.2%$230/sqft |
Source: | ||
| 5/19/2023 | Listed for sale | $449,000$236/sqft |
Source: | ||
Public tax history
Tax history is unavailable.
Neighborhood: 65737
Nearby schools
GreatSchools rating
- NAReeds Spring Primary SchoolGrades: PK-1Distance: 6.9 mi
- 3/10Reeds Spring Middle SchoolGrades: 7-8Distance: 6.6 mi
- 5/10Reeds Spring High SchoolGrades: 9-12Distance: 6.4 mi
Schools provided by the listing agent
- Elementary: Reeds Spring
- Middle: Reeds Spring
- High: Reeds Spring
Source: SOMOMLS. This data may not be complete. We recommend contacting the local school district to confirm school assignments for this home.
