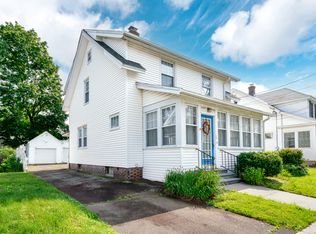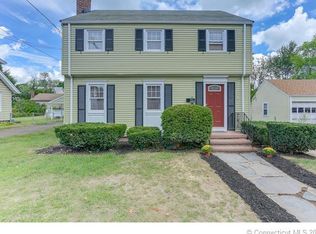Sold for $320,000
$320,000
41 Quentin Street, Hamden, CT 06517
3beds
1,437sqft
Single Family Residence
Built in 1915
6,534 Square Feet Lot
$399,200 Zestimate®
$223/sqft
$2,846 Estimated rent
Home value
$399,200
$375,000 - $423,000
$2,846/mo
Zestimate® history
Loading...
Owner options
Explore your selling options
What's special
Charming, well built, cape cod style home in the heart of Whitneyville - just what you have been looking for! You will know this home is special the minute you walk in! You'll enter into a bright and sunny enclosed, heated front porch. From there, you'll step into a large living room with a fireplace. Wait until you see the size of this formal dining room with a gorgeous leaded window! A eat in kitchen and half bath complete the first floor. As you walk upstairs you can't help but notice the beautiful woodwork! There are three very well proportioned bedrooms and a full bath. All hardwood flooring throughout the home! The back yard is just the right size and completely fenced in. Two car detached garage. Gas heat, central air and newer windows. This really is a very special home - warm and inviting! Convenient to downtown New Haven, Yale University, shopping, restaurants, and anything else you could think of! Come take a look, I promise you will not be disappointed!!! **HIGHEST AND BEST DUE BY THURSDAY, NOVEMBER 2, 2023 BY 5:00 PM** Dishwasher in kitchen does not work.
Zillow last checked: 8 hours ago
Listing updated: December 11, 2023 at 01:40pm
Listed by:
Anne T. Degregorio 203-415-0499,
Press/Cuozzo Realtors 203-288-1900
Bought with:
Eileen Smith, RES.0777860
Pearce Real Estate
Source: Smart MLS,MLS#: 170606933
Facts & features
Interior
Bedrooms & bathrooms
- Bedrooms: 3
- Bathrooms: 2
- Full bathrooms: 1
- 1/2 bathrooms: 1
Bedroom
- Features: Ceiling Fan(s), Walk-In Closet(s), Hardwood Floor
- Level: Upper
- Area: 234 Square Feet
- Dimensions: 13 x 18
Bedroom
- Features: Walk-In Closet(s), Hardwood Floor
- Level: Upper
- Area: 224 Square Feet
- Dimensions: 14 x 16
Bedroom
- Features: Ceiling Fan(s), Hardwood Floor
- Level: Upper
- Area: 198 Square Feet
- Dimensions: 11 x 18
Dining room
- Features: High Ceilings, Hardwood Floor
- Level: Main
- Area: 272 Square Feet
- Dimensions: 16 x 17
Kitchen
- Features: Ceiling Fan(s), Tile Floor
- Level: Main
- Area: 140 Square Feet
- Dimensions: 10 x 14
Living room
- Features: High Ceilings, Fireplace, Hardwood Floor
- Level: Main
- Area: 416 Square Feet
- Dimensions: 16 x 26
Other
- Features: Wall/Wall Carpet
- Level: Main
- Area: 261 Square Feet
- Dimensions: 9 x 29
Heating
- Forced Air, Natural Gas
Cooling
- Ceiling Fan(s), Central Air
Appliances
- Included: Oven/Range, Refrigerator, Disposal, Washer, Dryer, Gas Water Heater
- Laundry: Lower Level
Features
- Windows: Thermopane Windows
- Basement: Full
- Attic: Walk-up
- Number of fireplaces: 1
Interior area
- Total structure area: 1,437
- Total interior livable area: 1,437 sqft
- Finished area above ground: 1,437
- Finished area below ground: 0
Property
Parking
- Total spaces: 2
- Parking features: Detached, Garage Door Opener, Paved
- Garage spaces: 2
- Has uncovered spaces: Yes
Features
- Patio & porch: Porch
- Exterior features: Sidewalk
- Fencing: Full
Lot
- Size: 6,534 sqft
- Features: Level
Details
- Parcel number: 1132475
- Zoning: R4
Construction
Type & style
- Home type: SingleFamily
- Architectural style: Cape Cod
- Property subtype: Single Family Residence
Materials
- Vinyl Siding
- Foundation: Concrete Perimeter, Masonry
- Roof: Asphalt
Condition
- New construction: No
- Year built: 1915
Utilities & green energy
- Sewer: Public Sewer
- Water: Public
- Utilities for property: Cable Available
Green energy
- Energy efficient items: Windows
Community & neighborhood
Community
- Community features: Health Club, Lake, Library, Medical Facilities, Park, Near Public Transport, Shopping/Mall
Location
- Region: Hamden
- Subdivision: Whitneyville
Price history
| Date | Event | Price |
|---|---|---|
| 12/8/2023 | Sold | $320,000+8.5%$223/sqft |
Source: | ||
| 11/16/2023 | Pending sale | $295,000$205/sqft |
Source: | ||
| 10/30/2023 | Listed for sale | $295,000$205/sqft |
Source: | ||
Public tax history
| Year | Property taxes | Tax assessment |
|---|---|---|
| 2025 | $11,548 +39.7% | $222,600 +49.7% |
| 2024 | $8,268 -1.4% | $148,680 |
| 2023 | $8,383 +1.6% | $148,680 |
Find assessor info on the county website
Neighborhood: 06517
Nearby schools
GreatSchools rating
- 7/10Spring Glen SchoolGrades: K-6Distance: 1.4 mi
- 4/10Hamden Middle SchoolGrades: 7-8Distance: 2.1 mi
- 4/10Hamden High SchoolGrades: 9-12Distance: 1.3 mi
Schools provided by the listing agent
- High: Hamden
Source: Smart MLS. This data may not be complete. We recommend contacting the local school district to confirm school assignments for this home.
Get pre-qualified for a loan
At Zillow Home Loans, we can pre-qualify you in as little as 5 minutes with no impact to your credit score.An equal housing lender. NMLS #10287.
Sell with ease on Zillow
Get a Zillow Showcase℠ listing at no additional cost and you could sell for —faster.
$399,200
2% more+$7,984
With Zillow Showcase(estimated)$407,184

