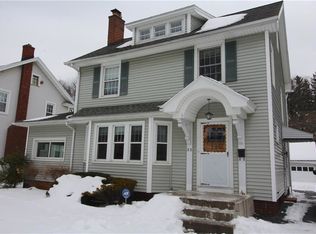Classic charmer in the heart of the historic Browncroft neighborhood... Take a stroll to parks and restaurants then retreat home to a backyard oasis with landscaped gardens and a newly installed 6â privacy fence. The delight does not stop there! Enter through a sunny, enclosed front porch, and you will be welcomed by a bright, airy living and dining room made for entertaining or curling up with a good book. The kitchen boasts high ceilings and a pass through to the family room. This warm gathering space is complete with cathedral ceilings, skylights, and double French doors that walk out to your stone patio. Upstairs, you will find generously sized rooms with ample closet space and a newly renovated full bathroom. A finished attic/ bonus room with storage space and endless possibilities awaits you up a set of stairs. The bright basement includes laundry and a separate room for a workshop, hobby room, or wine cellar. Donât miss the opportunity to make this hidden gem your home! Delayed showings until 7/4 at 12 pm
This property is off market, which means it's not currently listed for sale or rent on Zillow. This may be different from what's available on other websites or public sources.
