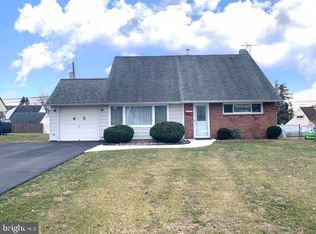Sold for $470,000
$470,000
41 Quail Rd, Levittown, PA 19057
4beds
1,800sqft
Single Family Residence
Built in 1956
7,000 Square Feet Lot
$491,600 Zestimate®
$261/sqft
$3,076 Estimated rent
Home value
$491,600
$452,000 - $531,000
$3,076/mo
Zestimate® history
Loading...
Owner options
Explore your selling options
What's special
Stunning Expanded Jubilee Welcome to this beautifully renovated home, located in the highly sought-after Levittown area of Middletown Township within the Neshaminy School District. This home exudes a sleek, modern feel with top-notch renovations and luxurious touches throughout. This property features 4 spacious bedrooms and 3 full baths, all tastefully renovated. The main level boasts a primary bedroom with its own en-suite bathroom featuring a double vanity and a stall shower, along with another bedroom, a laundry room, and an additional full bath. The upper level includes two more spacious bedrooms and another beautifully renovated full bath. The home showcases modern aesthetics with an elegant electric fireplace and accent wall, laminate hardwood flooring throughout, a custom kitchen with a marble backsplash, granite countertops, and stainless steel appliances, as well as stylish pendant lighting. Sliding glass doors from the kitchen lead to a private fenced-in yard, perfect for outdoor entertaining. Additional features include new windows, a new HVAC system, a new hot water heater, new siding, and a replaced roof. The large driveway accommodates up to 6 vehicles, and ceiling fans are installed in all bedrooms for added comfort. This home is perfect for those seeking modern amenities and a stylish living space in a prime location. Don’t miss the opportunity to make this stunning property your new home!
Zillow last checked: 8 hours ago
Listing updated: August 27, 2024 at 01:09am
Listed by:
Monica Flores 267-979-6038,
Keller Williams Real Estate-Langhorne
Bought with:
Songul Durgun, RS361282
Keller Williams Real Estate-Langhorne
Source: Bright MLS,MLS#: PABU2075718
Facts & features
Interior
Bedrooms & bathrooms
- Bedrooms: 4
- Bathrooms: 3
- Full bathrooms: 3
- Main level bathrooms: 2
- Main level bedrooms: 2
Basement
- Area: 0
Heating
- Forced Air, Electric
Cooling
- Ceiling Fan(s), Central Air, Electric
Appliances
- Included: Microwave, Dishwasher, Disposal, Electric Water Heater
- Laundry: Main Level, Laundry Room
Features
- Breakfast Area, Ceiling Fan(s), Combination Kitchen/Dining, Crown Molding, Entry Level Bedroom, Open Floorplan, Eat-in Kitchen, Primary Bath(s), Recessed Lighting, Bathroom - Stall Shower, Upgraded Countertops, Wainscotting
- Has basement: No
- Number of fireplaces: 1
- Fireplace features: Electric
Interior area
- Total structure area: 1,800
- Total interior livable area: 1,800 sqft
- Finished area above ground: 1,800
- Finished area below ground: 0
Property
Parking
- Parking features: Driveway
- Has uncovered spaces: Yes
Accessibility
- Accessibility features: None
Features
- Levels: Two
- Stories: 2
- Pool features: None
Lot
- Size: 7,000 sqft
- Dimensions: 70.00 x 100.00
Details
- Additional structures: Above Grade, Below Grade
- Parcel number: 22065164
- Zoning: E2
- Special conditions: Standard
Construction
Type & style
- Home type: SingleFamily
- Architectural style: Traditional,Other
- Property subtype: Single Family Residence
Materials
- Frame
- Foundation: Slab
- Roof: Architectural Shingle
Condition
- New construction: No
- Year built: 1956
- Major remodel year: 2024
Utilities & green energy
- Electric: 200+ Amp Service
- Sewer: Public Sewer
- Water: Public
Community & neighborhood
Location
- Region: Levittown
- Subdivision: Quincy Hollow
- Municipality: MIDDLETOWN TWP
Other
Other facts
- Listing agreement: Exclusive Right To Sell
- Ownership: Fee Simple
Price history
| Date | Event | Price |
|---|---|---|
| 8/26/2024 | Sold | $470,000$261/sqft |
Source: | ||
| 7/30/2024 | Pending sale | $470,000$261/sqft |
Source: | ||
| 7/24/2024 | Listed for sale | $470,000+62.1%$261/sqft |
Source: | ||
| 5/3/2024 | Sold | $290,000+168.6%$161/sqft |
Source: Public Record Report a problem | ||
| 12/22/1994 | Sold | $107,950$60/sqft |
Source: Public Record Report a problem | ||
Public tax history
| Year | Property taxes | Tax assessment |
|---|---|---|
| 2025 | $4,380 | $19,200 |
| 2024 | $4,380 +6.5% | $19,200 |
| 2023 | $4,114 +2.7% | $19,200 |
Find assessor info on the county website
Neighborhood: Quincy Hollow
Nearby schools
GreatSchools rating
- 6/10Miller El SchoolGrades: K-4Distance: 0.9 mi
- 4/10Sandburg Middle SchoolGrades: 5-8Distance: 1.5 mi
- 8/10Neshaminy High SchoolGrades: 9-12Distance: 4.7 mi
Schools provided by the listing agent
- Elementary: Miller
- Middle: Sandburg
- High: Neshaminy
- District: Neshaminy
Source: Bright MLS. This data may not be complete. We recommend contacting the local school district to confirm school assignments for this home.
Get a cash offer in 3 minutes
Find out how much your home could sell for in as little as 3 minutes with a no-obligation cash offer.
Estimated market value$491,600
Get a cash offer in 3 minutes
Find out how much your home could sell for in as little as 3 minutes with a no-obligation cash offer.
Estimated market value
$491,600
