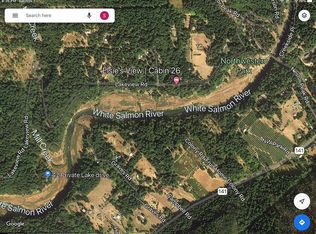Unique custom built home offers escape retreat & fulltime living! Beautiful peaceful setting situated above White Salmon River! Stunning woodwork throughout. No details left undone! Main floor featuring full bathroom, kitchen, living & dining space. Upper floor features 3 bedrooms, living space, wet bar w/ possible cooktop. Spiral stairs lead to office space with built ins! Lower level living space w/ full bathroom & walk out. Large garage & shop!Leased land til 2039/2020 rent $5681.
This property is off market, which means it's not currently listed for sale or rent on Zillow. This may be different from what's available on other websites or public sources.
