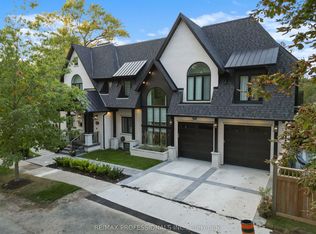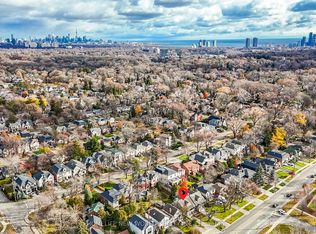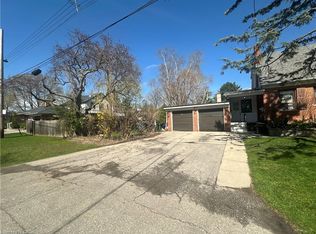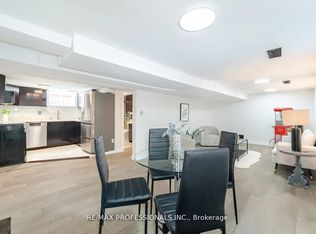Stunning Original Kingsway Home. This 3 bed 2.5 bath home boasts hardwood floors throughout, a separate dining room, and family room with gas fire place. Unique aspects of this home include stunning original crown molding, French doors and tons of natural light. 2nd floor has 3 generous sized bedrooms and a main bathroom. Lower Level includes a 3 piece bathroom, wine cellar, and a rec room with exercise area. Backyard features a large Brazilian hardwood deck overlooking stunning perennial gardens. Beautifully maintained, this home demonstrates a real pride of ownership.
This property is off market, which means it's not currently listed for sale or rent on Zillow. This may be different from what's available on other websites or public sources.



