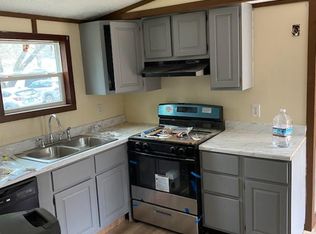Closed
Listed by:
Sue Walsh,
BHHS Vermont Realty Group/Middlebury 802-388-9836
Bought with: BHHS Vermont Realty Group/Middlebury
$50,000
41 Pratt Road, Brandon, VT 05733
2beds
980sqft
Manufactured Home
Built in 1997
-- sqft lot
$52,600 Zestimate®
$51/sqft
$1,286 Estimated rent
Home value
$52,600
Estimated sales range
Not available
$1,286/mo
Zestimate® history
Loading...
Owner options
Explore your selling options
What's special
This beautifully maintained and affordable 2 bed, 2 bath manufactured home is in turnkey condition! Enter the stick-built mudroom addition and cross into the airy living room benefited by a propane stove for those chilly days. The 2 bedrooms bookend the home. One bedroom has its own half bath, while the other one neighbors a full bath and the laundry room. Nestled in between is a bright kitchen with plenty of counter and shelf space. For fun there is even a chalk board to write down your lists or thoughts for the day! Off of the kitchen is a back deck with a clothes line should you like to dry your clothes in the Vermont air!. Located at the end of the street, in a quiet neighborhood, this property features a fully fenced yard, providing a safe space for children and pets to play freely. A newer shed is perfect for storage. The Pine Tree Mobile Park location is just a short drive to local amenities, ensuring you have everything you need within reach. Enjoy being out of the hustle and bustle while still being close to town. With nearby hiking trails, outdoor enthusiasts will appreciate the easy access to nature.
Zillow last checked: 8 hours ago
Listing updated: January 22, 2025 at 06:43am
Listed by:
Sue Walsh,
BHHS Vermont Realty Group/Middlebury 802-388-9836
Bought with:
Sue Walsh
BHHS Vermont Realty Group/Middlebury
Source: PrimeMLS,MLS#: 5022370
Facts & features
Interior
Bedrooms & bathrooms
- Bedrooms: 2
- Bathrooms: 2
- Full bathrooms: 1
- 1/2 bathrooms: 1
Heating
- Propane, Hot Air, Gas Stove
Cooling
- Wall Unit(s)
Appliances
- Included: Dryer, Gas Range, Refrigerator, Washer, Propane Water Heater
- Laundry: 1st Floor Laundry
Features
- Ceiling Fan(s)
- Flooring: Carpet, Vinyl Plank
- Windows: Blinds, Skylight(s)
- Has basement: No
Interior area
- Total structure area: 980
- Total interior livable area: 980 sqft
- Finished area above ground: 980
- Finished area below ground: 0
Property
Parking
- Total spaces: 2
- Parking features: Gravel, Driveway, Parking Spaces 2
- Has uncovered spaces: Yes
Accessibility
- Accessibility features: 1st Floor Laundry
Features
- Levels: One
- Stories: 1
- Exterior features: Deck, Garden, Natural Shade, Shed
- Fencing: Full
- Frontage length: Road frontage: 12
Lot
- Features: Country Setting, Level, Near Golf Course
Details
- Parcel number: 7802410686
- Zoning description: park
Construction
Type & style
- Home type: MobileManufactured
- Property subtype: Manufactured Home
Materials
- Vinyl Exterior
- Foundation: Slab w/ Frost Wall
- Roof: Other Shingle
Condition
- New construction: No
- Year built: 1997
Utilities & green energy
- Electric: 100 Amp Service
- Sewer: Shared
- Utilities for property: Propane
Community & neighborhood
Location
- Region: Brandon
HOA & financial
Other financial information
- Additional fee information: Fee: $368
Other
Other facts
- Body type: Single Wide
- Road surface type: Gravel
Price history
| Date | Event | Price |
|---|---|---|
| 1/21/2025 | Sold | $50,000-4.8%$51/sqft |
Source: | ||
| 12/18/2024 | Price change | $52,500-6.3%$54/sqft |
Source: | ||
| 11/15/2024 | Listed for sale | $56,000+103.6%$57/sqft |
Source: | ||
| 6/23/2014 | Sold | $27,500-6.8%$28/sqft |
Source: Public Record Report a problem | ||
| 3/9/2014 | Price change | $29,500+7.3%$30/sqft |
Source: CENTURY 21 Jack Associates #4185891 Report a problem | ||
Public tax history
Tax history is unavailable.
Find assessor info on the county website
Neighborhood: 05733
Nearby schools
GreatSchools rating
- 4/10Neshobe SchoolGrades: PK-6Distance: 0.9 mi
- 2/10Otter Valley Uhsd #8Grades: 7-12Distance: 3.3 mi
Schools provided by the listing agent
- Elementary: Neshobe Elementary School
- Middle: Otter Valley UHSD 8 (Rut)
- High: Otter Valley High School
- District: Addison Rutland
Source: PrimeMLS. This data may not be complete. We recommend contacting the local school district to confirm school assignments for this home.
