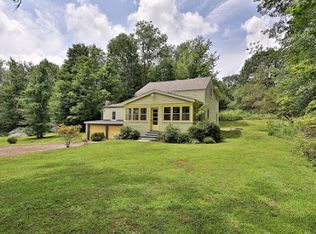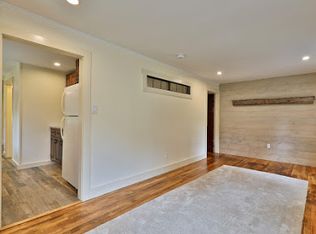Closed
Listed by:
Mark E Triller,
Real Broker LLC 855-450-0442
Bought with: Alison McCullough Real Estate
$240,000
41 Post Road, Rutland Town, VT 05701
3beds
1,408sqft
Ranch
Built in 1950
1.4 Acres Lot
$263,400 Zestimate®
$170/sqft
$2,133 Estimated rent
Home value
$263,400
$208,000 - $332,000
$2,133/mo
Zestimate® history
Loading...
Owner options
Explore your selling options
What's special
Spacious 3 Bed One Bath Ranch. An ideal starter home, ski retreat, or opportunity to downsize, featuring a 4 season entry, warmed by a pellet stove on our cooler Vermont days, large eat in kitchen with an abundance of counter space and cabinet space. Large living/ dining combo, and main floor laundry room, linen closet and cedar closet. There's plenty of bedroom closet space and attic space too. Low to no maintenance vinyl windows and vinyl siding, with 3 zone comfortable oil BBHW heat. A newer roof (2014), full basement with single car garage underneath, and lots of back yard space for recreation and gardening, with a wooded area as well. Only 4 minutes to the Rutland Town Pool and Northwood Park and/or to the Rutland Town School. School Choice for high school. Close to local outdoor recreation such as: fishing, biking, hiking, golfing, skiing, swimming, walking, etc.... Only 10 minutes from downtown Rutland City shopping, dining, and events. Only 15 minutes to Killington/Pico ski resorts. Only 90 minutes from Burlington International and 120 Minutes from Albany Airport. Ask to see the video available.
Zillow last checked: 8 hours ago
Listing updated: July 19, 2024 at 01:17pm
Listed by:
Mark E Triller,
Real Broker LLC 855-450-0442
Bought with:
Alison McCullough
Alison McCullough Real Estate
Source: PrimeMLS,MLS#: 4999079
Facts & features
Interior
Bedrooms & bathrooms
- Bedrooms: 3
- Bathrooms: 1
- 3/4 bathrooms: 1
Heating
- Oil, Baseboard
Cooling
- None
Appliances
- Included: Dryer, Microwave, Refrigerator, Washer, Electric Stove, Water Heater off Boiler, Dual Fuel Range
- Laundry: 1st Floor Laundry, In Basement
Features
- Cedar Closet(s), Ceiling Fan(s)
- Flooring: Carpet, Vinyl
- Basement: Bulkhead,Concrete Floor,Interior Stairs,Unfinished,Interior Entry
- Attic: Pull Down Stairs
Interior area
- Total structure area: 2,656
- Total interior livable area: 1,408 sqft
- Finished area above ground: 1,408
- Finished area below ground: 0
Property
Parking
- Total spaces: 1
- Parking features: Gravel
- Garage spaces: 1
Accessibility
- Accessibility features: 1st Floor 3/4 Bathroom, Bathroom w/Step-in Shower, No Stairs, 1st Floor Laundry
Features
- Levels: One
- Stories: 1
- Exterior features: Garden, Natural Shade
- Frontage length: Road frontage: 140
Lot
- Size: 1.40 Acres
- Features: Wooded
Details
- Parcel number: 54317111585
- Zoning description: 10
Construction
Type & style
- Home type: SingleFamily
- Architectural style: Ranch
- Property subtype: Ranch
Materials
- Wood Frame, Vinyl Siding
- Foundation: Block, Poured Concrete
- Roof: Shingle
Condition
- New construction: No
- Year built: 1950
Utilities & green energy
- Electric: 100 Amp Service, Circuit Breakers
- Sewer: Private Sewer
- Utilities for property: Cable Available, Phone Available
Community & neighborhood
Location
- Region: Rutland
Price history
| Date | Event | Price |
|---|---|---|
| 7/19/2024 | Sold | $240,000-14%$170/sqft |
Source: | ||
| 6/5/2024 | Listed for sale | $279,000$198/sqft |
Source: | ||
| 6/5/2024 | Listing removed | -- |
Source: | ||
| 4/22/2024 | Listed for sale | $279,000+187.9%$198/sqft |
Source: | ||
| 11/5/2001 | Sold | $96,900$69/sqft |
Source: Public Record | ||
Public tax history
| Year | Property taxes | Tax assessment |
|---|---|---|
| 2024 | -- | $153,500 |
| 2023 | -- | $153,500 |
| 2022 | -- | $153,500 |
Find assessor info on the county website
Neighborhood: 05701
Nearby schools
GreatSchools rating
- 7/10Rutland Town Elementary SchoolGrades: PK-8Distance: 1.1 mi
Schools provided by the listing agent
- Elementary: Rutland Town School
- Middle: Rutland Town School
- District: Rutland Town School District
Source: PrimeMLS. This data may not be complete. We recommend contacting the local school district to confirm school assignments for this home.

Get pre-qualified for a loan
At Zillow Home Loans, we can pre-qualify you in as little as 5 minutes with no impact to your credit score.An equal housing lender. NMLS #10287.

