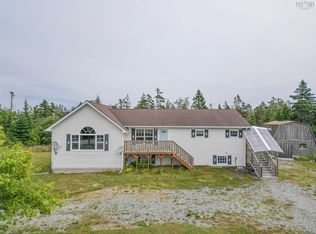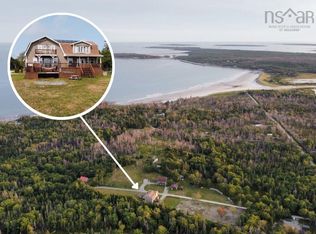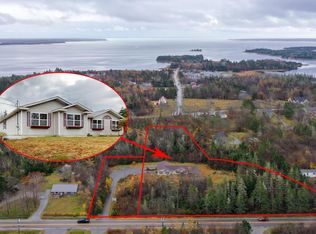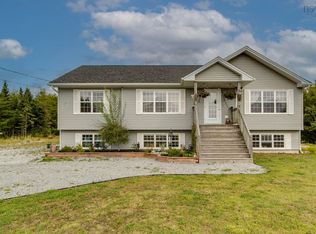41 Post Office Rd, Shelburne, NS B0W 1R0
What's special
- 10 days |
- 2,428 |
- 104 |
Likely to sell faster than
Zillow last checked: 8 hours ago
Listing updated: January 08, 2026 at 11:19am
Anne Swim,
Keller Williams Select Realty (Shelburne) Brokerage
Facts & features
Interior
Bedrooms & bathrooms
- Bedrooms: 3
- Bathrooms: 2
- Full bathrooms: 2
- Main level bathrooms: 1
- Main level bedrooms: 2
Bedroom
- Level: Main
- Area: 207.85
- Dimensions: 12.17 x 17.08
Bedroom 1
- Level: Second
- Area: 272.22
- Dimensions: 11.67 x 23.33
Bathroom
- Level: Main
- Area: 74.77
- Dimensions: 9.25 x 8.08
Bathroom 1
- Level: Second
- Area: 64.67
- Dimensions: 8 x 8.08
Dining room
- Level: Main
- Area: 127.36
- Dimensions: 11.67 x 10.92
Family room
- Level: Main
- Area: 161.46
- Dimensions: 12.5 x 12.92
Kitchen
- Level: Main
- Area: 147.5
- Dimensions: 9.83 x 15
Living room
- Level: Main
- Area: 285.98
- Dimensions: 21.58 x 13.25
Office
- Level: Main
- Area: 121.9
- Dimensions: 11.17 x 10.92
Heating
- Baseboard, Furnace, In Floor
Appliances
- Included: Electric Range, Dishwasher, Dryer, Washer, Range Hood, Refrigerator
- Laundry: Laundry Room
Features
- Ensuite Bath, High Speed Internet
- Flooring: Carpet, Engineered Hardwood, Hardwood, Tile
- Basement: None
- Has fireplace: Yes
- Fireplace features: Wood Burning Stove, Fireplace(s), Wood Burning
Interior area
- Total structure area: 3,618
- Total interior livable area: 3,618 sqft
- Finished area above ground: 3,618
Property
Parking
- Parking features: Attached, Wired, Circular Driveway, Gravel
- Has attached garage: Yes
- Has uncovered spaces: Yes
- Details: Garage Details(Double, Wired, Attached)
Features
- Levels: One and One Half
- Stories: 1
- Patio & porch: Deck
- Has spa: Yes
- Spa features: Private
- On waterfront: Yes
- Waterfront features: River Front
Lot
- Size: 2.25 Acres
- Features: Cleared, Landscaped, 1 to 2.99 Acres
Details
- Additional structures: Shed(s)
- Parcel number: 82578105
- Zoning: GDD
- Other equipment: Air Exchanger, HRV (Heat Rcvry Ventln), No Rental Equipment
Construction
Type & style
- Home type: SingleFamily
- Property subtype: Single Family Residence
Materials
- Cementitious Board
- Foundation: Slab
- Roof: Asphalt
Condition
- New construction: No
- Year built: 2001
Utilities & green energy
- Sewer: Septic Tank
- Water: Dug, Well
- Utilities for property: Cable Connected, Electricity Connected, Phone Connected, Electric
Community & HOA
Community
- Features: Golf, Place of Worship
Location
- Region: Shelburne
Financial & listing details
- Price per square foot: C$152/sqft
- Tax assessed value: C$679,500
- Price range: C$549K - C$549K
- Date on market: 1/8/2026
- Ownership: Freehold
- Electric utility on property: Yes
(902) 875-6525
By pressing Contact Agent, you agree that the real estate professional identified above may call/text you about your search, which may involve use of automated means and pre-recorded/artificial voices. You don't need to consent as a condition of buying any property, goods, or services. Message/data rates may apply. You also agree to our Terms of Use. Zillow does not endorse any real estate professionals. We may share information about your recent and future site activity with your agent to help them understand what you're looking for in a home.
Price history
Price history
| Date | Event | Price |
|---|---|---|
| 1/8/2026 | Listed for sale | C$549,000C$152/sqft |
Source: | ||
Public tax history
Public tax history
Tax history is unavailable.Climate risks
Neighborhood: B0W
Nearby schools
GreatSchools rating
No schools nearby
We couldn't find any schools near this home.
- Loading



