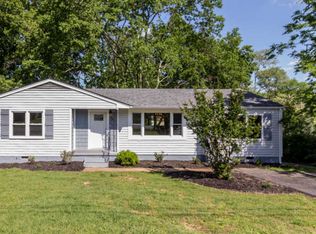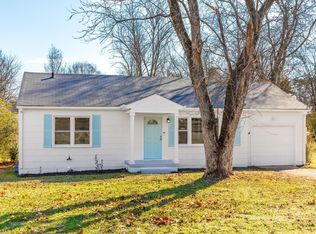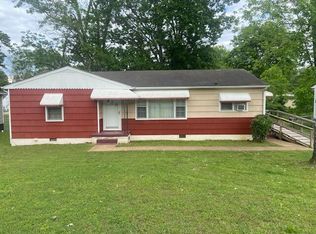Sold for $249,900 on 06/11/25
$249,900
41 Polk Cir, Fort Oglethorpe, GA 30742
3beds
1,212sqft
Single Family Residence
Built in 1954
10,454.4 Square Feet Lot
$248,400 Zestimate®
$206/sqft
$1,649 Estimated rent
Home value
$248,400
$224,000 - $276,000
$1,649/mo
Zestimate® history
Loading...
Owner options
Explore your selling options
What's special
Charming 3-Bedroom Home with some Modern Updates and Spacious Yard in Fort Oglethorpe
Welcome to 41 Polk Circle, a beautiful 3-bedroom, 2-Full bathroom home offering 1,212 square feet of comfortable living space. Nestled in a quiet, friendly neighborhood, this home features updated kitchen cabinets, perfect for the home chef. The separate dining room is ideal for family meals and entertaining guests. The spacious primary suite and two additional bedrooms provide ample space for family or guests. Outside, you'll find a fully fenced yard, offering privacy and your perfect oasis with plenty of room for kids, pets, or gardening. Setup your fire pit or sitting area on the beautiful stone patio. Located conveniently close to shopping and dining, this home is perfect for anyone looking to enjoy the best of Fort Oglethorpe living. Don't miss your chance to make this charming house your new home so Schedule your visit today! ***Buyer to verify all information they deem important.
Zillow last checked: 8 hours ago
Listing updated: June 18, 2025 at 06:47am
Listed by:
Pualani P Zuniga 423-782-9492,
Keller Williams Realty
Bought with:
Linda Loner, 360774
Crye-Leike, REALTORS
Source: Greater Chattanooga Realtors,MLS#: 1508897
Facts & features
Interior
Bedrooms & bathrooms
- Bedrooms: 3
- Bathrooms: 2
- Full bathrooms: 2
Heating
- Central, Electric
Cooling
- Central Air, Electric
Appliances
- Included: Microwave, Free-Standing Electric Range, Electric Water Heater, Electric Range, Dishwasher
- Laundry: Electric Dryer Hookup, Washer Hookup
Features
- Separate Dining Room, Tub/shower Combo
- Flooring: Hardwood, Vinyl
- Windows: Vinyl Frames, Wood Frames
- Basement: Crawl Space
- Has fireplace: No
Interior area
- Total structure area: 1,212
- Total interior livable area: 1,212 sqft
- Finished area above ground: 1,212
Property
Parking
- Parking features: Off Street
Features
- Levels: One
- Patio & porch: Porch, Porch - Covered
- Exterior features: Fire Pit
- Fencing: Back Yard,Fenced
Lot
- Size: 10,454 sqft
- Dimensions: 70 x 150
- Features: Level
Details
- Additional structures: Outbuilding
- Parcel number: 0003g203
Construction
Type & style
- Home type: SingleFamily
- Architectural style: Ranch
- Property subtype: Single Family Residence
Materials
- Vinyl Siding, Other
- Foundation: Block
- Roof: Shingle
Condition
- New construction: No
- Year built: 1954
Utilities & green energy
- Sewer: Public Sewer
- Water: Public
- Utilities for property: Cable Available, Electricity Available, Phone Available, Sewer Connected
Community & neighborhood
Security
- Security features: Smoke Detector(s)
Location
- Region: Fort Oglethorpe
- Subdivision: Fairlawn
Other
Other facts
- Listing terms: Cash,Conventional
- Road surface type: Asphalt
Price history
| Date | Event | Price |
|---|---|---|
| 6/11/2025 | Sold | $249,900+5%$206/sqft |
Source: Greater Chattanooga Realtors #1508897 | ||
| 3/19/2025 | Contingent | $238,000$196/sqft |
Source: Greater Chattanooga Realtors #1508897 | ||
| 3/11/2025 | Listed for sale | $238,000-2.9%$196/sqft |
Source: Greater Chattanooga Realtors #1508897 | ||
| 9/28/2024 | Listing removed | $245,000$202/sqft |
Source: Greater Chattanooga Realtors #1397618 | ||
| 9/18/2024 | Price change | $245,000-0.8%$202/sqft |
Source: Greater Chattanooga Realtors #1397618 | ||
Public tax history
| Year | Property taxes | Tax assessment |
|---|---|---|
| 2024 | $1,514 +23% | $67,931 +35% |
| 2023 | $1,232 +27.7% | $50,331 +26% |
| 2022 | $965 +480.3% | $39,947 |
Find assessor info on the county website
Neighborhood: 30742
Nearby schools
GreatSchools rating
- NABattlefield Primary SchoolGrades: PK-2Distance: 1.1 mi
- 6/10Lakeview Middle SchoolGrades: 6-8Distance: 1.9 mi
- 4/10Lakeview-Fort Oglethorpe High SchoolGrades: 9-12Distance: 0.9 mi
Schools provided by the listing agent
- Elementary: Battlefield Elementary
- Middle: Lakeview Middle
- High: Lakeview-Ft. Oglethorpe
Source: Greater Chattanooga Realtors. This data may not be complete. We recommend contacting the local school district to confirm school assignments for this home.
Get a cash offer in 3 minutes
Find out how much your home could sell for in as little as 3 minutes with a no-obligation cash offer.
Estimated market value
$248,400
Get a cash offer in 3 minutes
Find out how much your home could sell for in as little as 3 minutes with a no-obligation cash offer.
Estimated market value
$248,400


